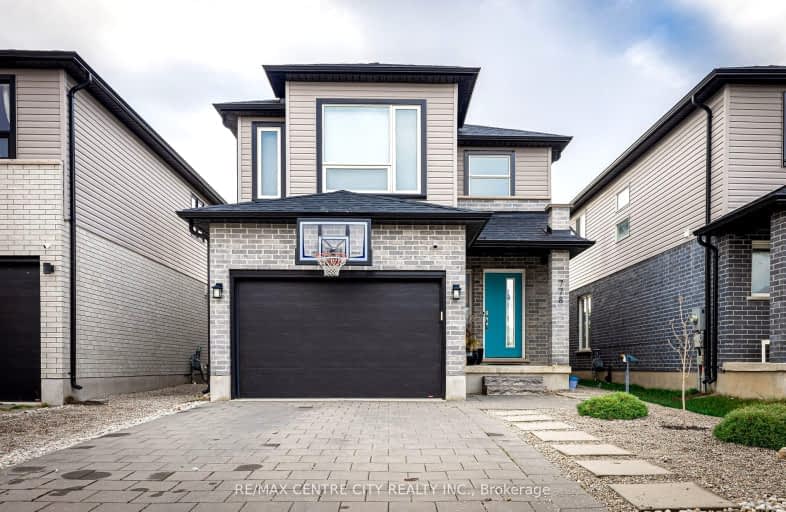Somewhat Walkable
- Some errands can be accomplished on foot.
53
/100
Some Transit
- Most errands require a car.
41
/100
Bikeable
- Some errands can be accomplished on bike.
69
/100

Sir Arthur Currie Public School
Elementary: Public
1.33 km
Orchard Park Public School
Elementary: Public
2.96 km
St Marguerite d'Youville
Elementary: Catholic
0.73 km
Clara Brenton Public School
Elementary: Public
3.69 km
Wilfrid Jury Public School
Elementary: Public
2.34 km
Emily Carr Public School
Elementary: Public
1.01 km
Westminster Secondary School
Secondary: Public
7.14 km
St. Andre Bessette Secondary School
Secondary: Catholic
0.41 km
St Thomas Aquinas Secondary School
Secondary: Catholic
4.91 km
Oakridge Secondary School
Secondary: Public
4.11 km
Medway High School
Secondary: Public
5.17 km
Sir Frederick Banting Secondary School
Secondary: Public
1.97 km
-
Limbo Medium Park
1.42km -
Kidscape Indoor Playground
1828 Blue Heron Dr, London ON N6H 0B7 1.44km -
Parking lot
London ON 1.47km
-
Scotiabank
1430 Fanshawe Park Rd W, London ON N6G 0A4 1.06km -
RBC Royal Bank
1225 Wonderland Rd N (Gainsborough), London ON N6G 2V9 1.79km -
BMO Bank of Montreal
1225 Wonderland Rd N (at Gainsborough Rd), London ON N6G 2V9 1.84km













