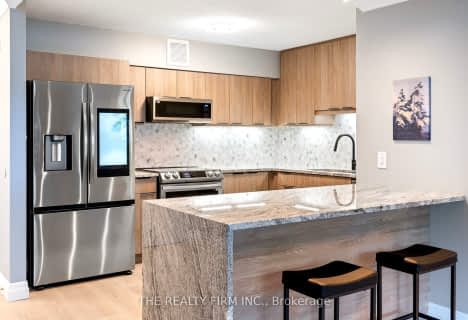
Sir Arthur Currie Public School
Elementary: Public
0.92 km
St Marguerite d'Youville
Elementary: Catholic
2.19 km
Masonville Public School
Elementary: Public
2.35 km
Wilfrid Jury Public School
Elementary: Public
3.27 km
St Catherine of Siena
Elementary: Catholic
2.00 km
Emily Carr Public School
Elementary: Public
1.80 km
St. Andre Bessette Secondary School
Secondary: Catholic
1.68 km
Mother Teresa Catholic Secondary School
Secondary: Catholic
5.64 km
St Thomas Aquinas Secondary School
Secondary: Catholic
6.51 km
Oakridge Secondary School
Secondary: Public
5.44 km
Medway High School
Secondary: Public
3.47 km
Sir Frederick Banting Secondary School
Secondary: Public
2.68 km


