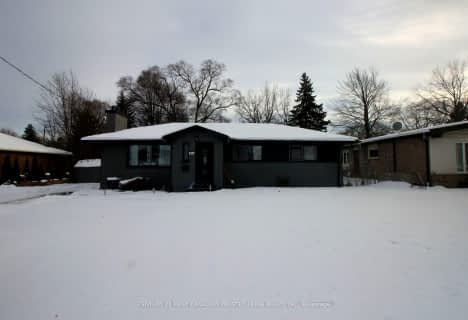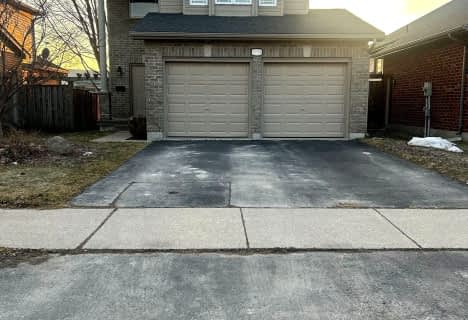
Notre Dame Separate School
Elementary: Catholic
0.90 km
St Paul Separate School
Elementary: Catholic
0.96 km
West Oaks French Immersion Public School
Elementary: Public
1.18 km
Riverside Public School
Elementary: Public
0.92 km
Clara Brenton Public School
Elementary: Public
0.63 km
Wilfrid Jury Public School
Elementary: Public
1.66 km
Westminster Secondary School
Secondary: Public
3.61 km
St. Andre Bessette Secondary School
Secondary: Catholic
4.05 km
St Thomas Aquinas Secondary School
Secondary: Catholic
2.59 km
Oakridge Secondary School
Secondary: Public
0.76 km
Sir Frederick Banting Secondary School
Secondary: Public
2.28 km
Saunders Secondary School
Secondary: Public
4.20 km












