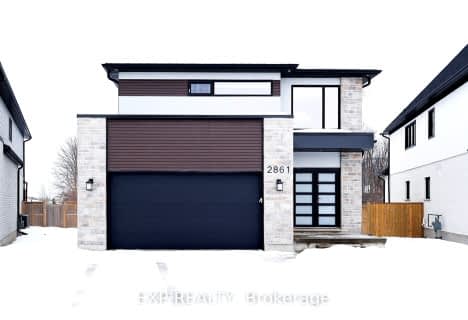
Sir Arthur Currie Public School
Elementary: Public
1.32 km
Orchard Park Public School
Elementary: Public
2.93 km
St Marguerite d'Youville
Elementary: Catholic
0.73 km
Clara Brenton Public School
Elementary: Public
3.70 km
Wilfrid Jury Public School
Elementary: Public
2.32 km
Emily Carr Public School
Elementary: Public
0.98 km
Westminster Secondary School
Secondary: Public
7.13 km
St. Andre Bessette Secondary School
Secondary: Catholic
0.44 km
St Thomas Aquinas Secondary School
Secondary: Catholic
4.93 km
Oakridge Secondary School
Secondary: Public
4.11 km
Medway High School
Secondary: Public
5.13 km
Sir Frederick Banting Secondary School
Secondary: Public
1.95 km












