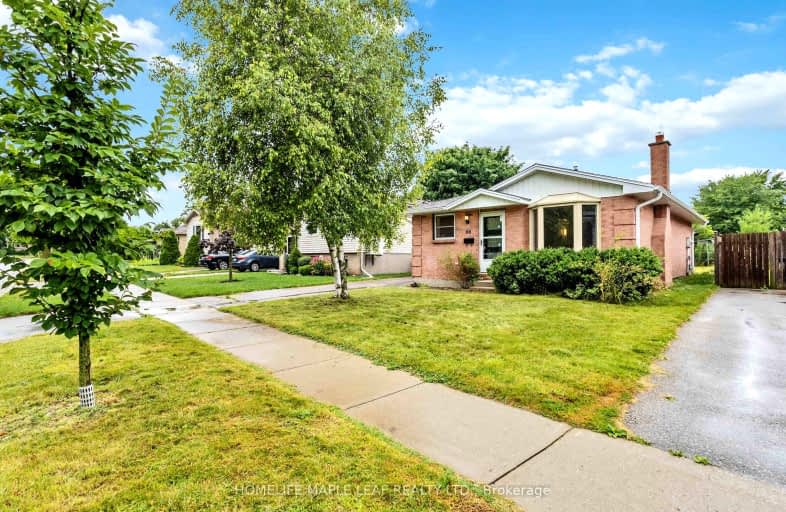Somewhat Walkable
- Some errands can be accomplished on foot.
55
/100
Some Transit
- Most errands require a car.
39
/100
Somewhat Bikeable
- Most errands require a car.
46
/100

St Thomas More Separate School
Elementary: Catholic
1.97 km
Orchard Park Public School
Elementary: Public
1.75 km
St Marguerite d'Youville
Elementary: Catholic
0.82 km
Clara Brenton Public School
Elementary: Public
2.41 km
Wilfrid Jury Public School
Elementary: Public
0.84 km
Emily Carr Public School
Elementary: Public
0.84 km
Westminster Secondary School
Secondary: Public
5.64 km
St. Andre Bessette Secondary School
Secondary: Catholic
1.91 km
St Thomas Aquinas Secondary School
Secondary: Catholic
4.02 km
Oakridge Secondary School
Secondary: Public
2.81 km
Medway High School
Secondary: Public
5.85 km
Sir Frederick Banting Secondary School
Secondary: Public
0.70 km
-
Medway Splash pad
1045 Wonderland Rd N (Sherwood Forest Sq), London ON N6G 2Y9 0.82km -
Mapleridge Park
0.91km -
Hyde Park
London ON 1.48km
-
BMO Bank of Montreal
1225 Wonderland Rd N (at Gainsborough Rd), London ON N6G 2V9 0.78km -
TD Bank Financial Group
1055 Wonderland Rd N, London ON N6G 2Y9 0.87km -
CIBC
1960 Hyde Park Rd (at Fanshaw Park Rd.), London ON N6H 5L9 2.09km













