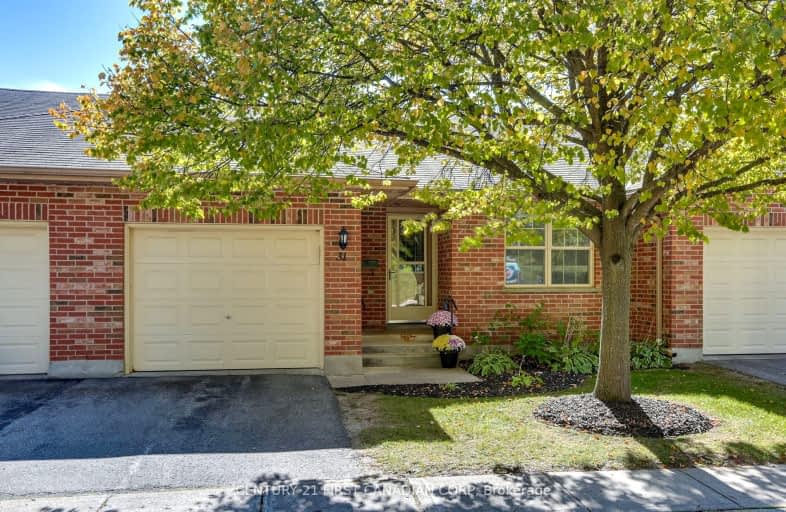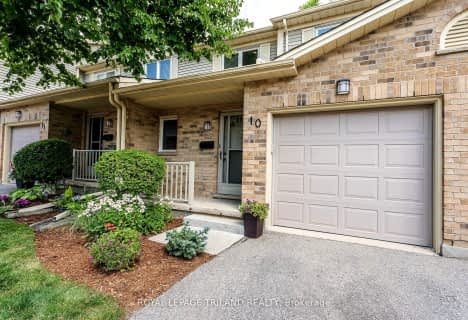Very Walkable
- Most errands can be accomplished on foot.
75
/100
Some Transit
- Most errands require a car.
46
/100
Bikeable
- Some errands can be accomplished on bike.
64
/100

St Jude Separate School
Elementary: Catholic
1.30 km
Victoria Public School
Elementary: Public
1.47 km
St Martin
Elementary: Catholic
1.42 km
Arthur Ford Public School
Elementary: Public
0.91 km
École élémentaire catholique Frère André
Elementary: Catholic
1.12 km
Kensal Park Public School
Elementary: Public
1.45 km
Westminster Secondary School
Secondary: Public
0.97 km
London South Collegiate Institute
Secondary: Public
2.08 km
London Central Secondary School
Secondary: Public
3.57 km
Catholic Central High School
Secondary: Catholic
3.66 km
Saunders Secondary School
Secondary: Public
2.65 km
H B Beal Secondary School
Secondary: Public
3.90 km
-
Murray Park
Ontario 0.83km -
Odessa Park
Ontario 0.87km -
St. Lawrence Park
Ontario 1.59km
-
CIBC
1 Base Line Rd E (at Wharncliffe Rd. S.), London ON N6C 5Z8 0.45km -
BMO Bank of Montreal
299 Wharncliffe Rd S, London ON N6J 2L6 0.78km -
Localcoin Bitcoin ATM - Hasty Market
99 Belmont Dr, London ON N6J 4K2 1.48km














