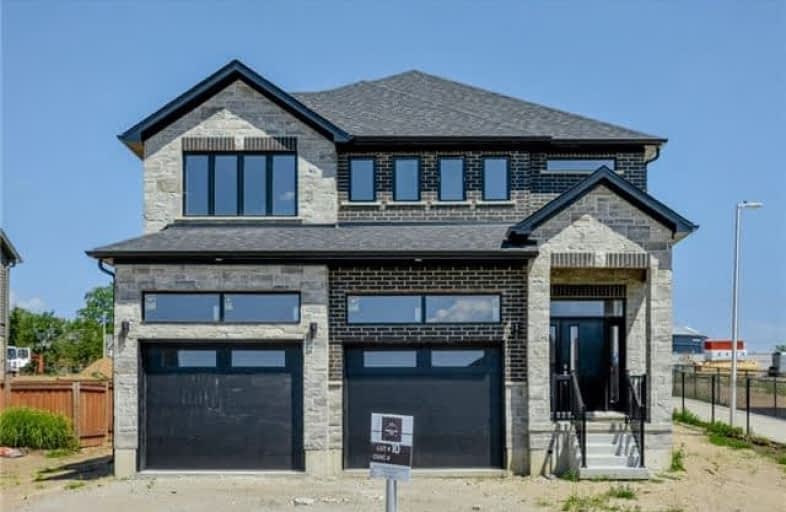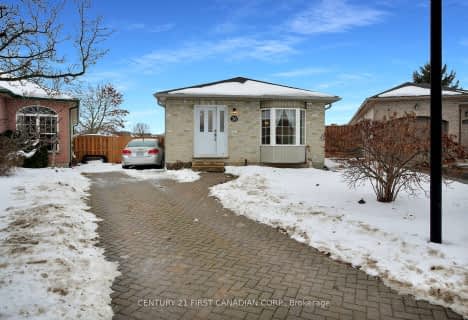Sold on Aug 10, 2018
Note: Property is not currently for sale or for rent.

-
Type: Detached
-
Style: 2-Storey
-
Size: 2000 sqft
-
Lot Size: 60 x 108 Feet
-
Age: 0-5 years
-
Days on Site: 45 Days
-
Added: Sep 07, 2019 (1 month on market)
-
Updated:
-
Last Checked: 3 months ago
-
MLS®#: X4173715
-
Listed By: Rego realty inc., brokerage
Uburn Model - Fully Loaded - To Be Built * Welcome To The Beautiful, Scenic Village Of Komoka, On, 10 Minutes West Of London. This Family Oriented Community Is The Perfect Place To Live With A Fantastic Community Center & Located Close To Komoka Provincial Park. 11 Executive Lots Are Available Some Walkouts Which Have 60 - 65 Ft Frontage. Enjoy Modern Open Concept Layouts With All Brick Exterior & 9 Ft Ceilings Which Would Normally Be Considered Upgrades!!
Property Details
Facts for 10-80 Fieldstone Crescent South, London
Status
Days on Market: 45
Last Status: Sold
Sold Date: Aug 10, 2018
Closed Date: Aug 30, 2018
Expiry Date: Sep 26, 2018
Sold Price: $543,500
Unavailable Date: Aug 10, 2018
Input Date: Jun 26, 2018
Property
Status: Sale
Property Type: Detached
Style: 2-Storey
Size (sq ft): 2000
Age: 0-5
Area: London
Availability Date: Other
Assessment Year: 2018
Inside
Bedrooms: 3
Bathrooms: 3
Kitchens: 1
Rooms: 4
Den/Family Room: Yes
Air Conditioning: Central Air
Fireplace: Yes
Laundry Level: Main
Central Vacuum: N
Washrooms: 3
Building
Basement: Full
Basement 2: Unfinished
Heat Type: Forced Air
Heat Source: Gas
Exterior: Brick
Exterior: Stone
Elevator: N
UFFI: No
Water Supply: Municipal
Special Designation: Unknown
Parking
Driveway: Pvt Double
Garage Spaces: 2
Garage Type: Attached
Covered Parking Spaces: 2
Total Parking Spaces: 4
Fees
Tax Year: 2018
Tax Legal Description: Middlesex County Plan 33M - 630
Land
Cross Street: Oxbow Dr/ Queen St
Municipality District: London
Fronting On: North
Parcel Number: 000000000
Pool: None
Sewer: Sewers
Lot Depth: 108 Feet
Lot Frontage: 60 Feet
Acres: < .50
Zoning: Residential
Additional Media
- Virtual Tour: https://youriguide.com/80_fieldstone_cres_s_komoka_on?unbranded
Rooms
Room details for 10-80 Fieldstone Crescent South, London
| Type | Dimensions | Description |
|---|---|---|
| Living Main | 3.91 x 4.85 | |
| Dining Main | 4.09 x 3.86 | |
| Kitchen Main | 5.49 x 333.00 | |
| Laundry Main | 2.46 x 3.33 | |
| Master 2nd | 5.23 x 4.90 | |
| Br 2nd | 2.84 x 3.71 | |
| 2nd Br 2nd | 3.58 x 3.51 |
| XXXXXXXX | XXX XX, XXXX |
XXXX XXX XXXX |
$XXX,XXX |
| XXX XX, XXXX |
XXXXXX XXX XXXX |
$XXX,XXX | |
| XXXXXXXX | XXX XX, XXXX |
XXXXXXX XXX XXXX |
|
| XXX XX, XXXX |
XXXXXX XXX XXXX |
$XXX,XXX | |
| XXXXXXXX | XXX XX, XXXX |
XXXXXXXX XXX XXXX |
|
| XXX XX, XXXX |
XXXXXX XXX XXXX |
$XXX,XXX | |
| XXXXXXXX | XXX XX, XXXX |
XXXXXXXX XXX XXXX |
|
| XXX XX, XXXX |
XXXXXX XXX XXXX |
$XXX,XXX | |
| XXXXXXXX | XXX XX, XXXX |
XXXXXXXX XXX XXXX |
|
| XXX XX, XXXX |
XXXXXX XXX XXXX |
$XXX,XXX |
| XXXXXXXX XXXX | XXX XX, XXXX | $543,500 XXX XXXX |
| XXXXXXXX XXXXXX | XXX XX, XXXX | $548,800 XXX XXXX |
| XXXXXXXX XXXXXXX | XXX XX, XXXX | XXX XXXX |
| XXXXXXXX XXXXXX | XXX XX, XXXX | $575,000 XXX XXXX |
| XXXXXXXX XXXXXXXX | XXX XX, XXXX | XXX XXXX |
| XXXXXXXX XXXXXX | XXX XX, XXXX | $575,000 XXX XXXX |
| XXXXXXXX XXXXXXXX | XXX XX, XXXX | XXX XXXX |
| XXXXXXXX XXXXXX | XXX XX, XXXX | $575,000 XXX XXXX |
| XXXXXXXX XXXXXXXX | XXX XX, XXXX | XXX XXXX |
| XXXXXXXX XXXXXX | XXX XX, XXXX | $575,000 XXX XXXX |

Delaware Central School
Elementary: PublicValleyview Central Public School
Elementary: PublicSt. Nicholas Senior Separate School
Elementary: CatholicCaradoc Public School
Elementary: PublicOur Lady of Lourdes Separate School
Elementary: CatholicParkview Public School
Elementary: PublicWestminster Secondary School
Secondary: PublicSt. Andre Bessette Secondary School
Secondary: CatholicSt Thomas Aquinas Secondary School
Secondary: CatholicOakridge Secondary School
Secondary: PublicSir Frederick Banting Secondary School
Secondary: PublicSaunders Secondary School
Secondary: Public- 2 bath
- 3 bed
30 Aylesford Court, Middlesex Centre, Ontario • N0L 1R0 • Komoka



