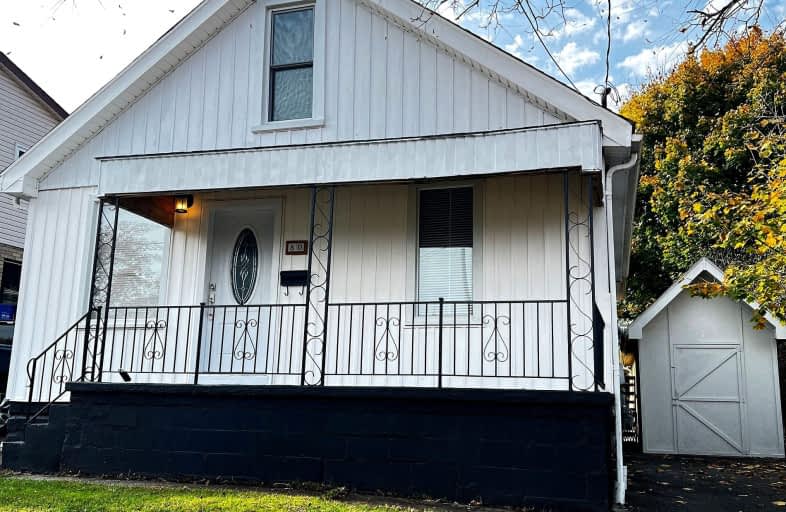Very Walkable
- Most errands can be accomplished on foot.
80
/100
Some Transit
- Most errands require a car.
47
/100
Bikeable
- Some errands can be accomplished on bike.
64
/100

St Jude Separate School
Elementary: Catholic
1.62 km
Wortley Road Public School
Elementary: Public
1.20 km
Victoria Public School
Elementary: Public
1.14 km
St Martin
Elementary: Catholic
1.14 km
Arthur Ford Public School
Elementary: Public
1.23 km
École élémentaire catholique Frère André
Elementary: Catholic
1.16 km
Westminster Secondary School
Secondary: Public
1.16 km
London South Collegiate Institute
Secondary: Public
1.87 km
London Central Secondary School
Secondary: Public
3.26 km
Catholic Central High School
Secondary: Catholic
3.36 km
Saunders Secondary School
Secondary: Public
2.91 km
H B Beal Secondary School
Secondary: Public
3.61 km
-
Murray Park
Ontario 0.55km -
Duchess Avenue Park
26 Duchess Ave (Wharncliffe Road), London ON 1.04km -
Thames Park
15 Ridout St S (Ridout Street), London ON 1.63km
-
BMO Bank of Montreal
457 Wharncliffe Rd S (btwn Centre St & Base Line Rd W), London ON N6J 2M8 0.43km -
BMO Bank of Montreal
299 Wharncliffe Rd S, London ON N6J 2L6 0.46km -
Scotiabank
390 Springbank Dr (Kernohan Pkwy.), London ON N6J 1G9 1.5km



