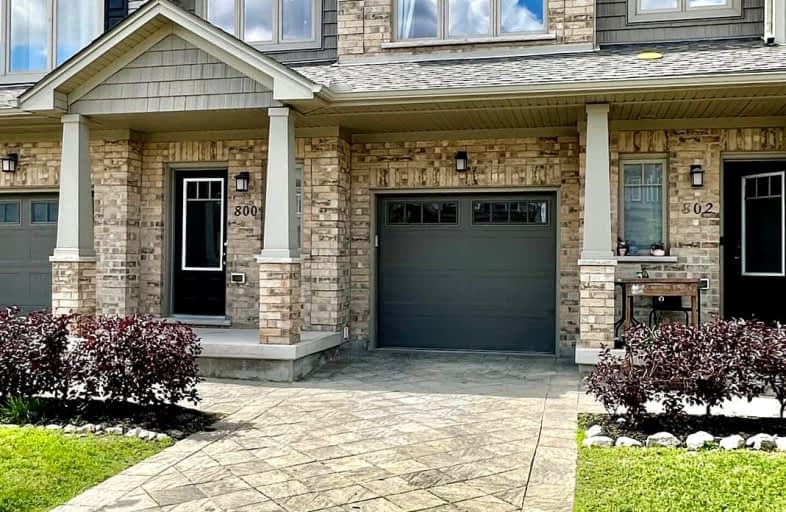Car-Dependent
- Almost all errands require a car.
Minimal Transit
- Almost all errands require a car.
Somewhat Bikeable
- Most errands require a car.

Cedar Hollow Public School
Elementary: PublicSt Anne's Separate School
Elementary: CatholicÉcole élémentaire catholique Ste-Jeanne-d'Arc
Elementary: CatholicSt Mark
Elementary: CatholicChippewa Public School
Elementary: PublicNorthridge Public School
Elementary: PublicRobarts Provincial School for the Deaf
Secondary: ProvincialRobarts/Amethyst Demonstration Secondary School
Secondary: ProvincialÉcole secondaire Gabriel-Dumont
Secondary: PublicÉcole secondaire catholique École secondaire Monseigneur-Bruyère
Secondary: CatholicMontcalm Secondary School
Secondary: PublicJohn Paul II Catholic Secondary School
Secondary: Catholic-
Ironwood Kitchen + Bar
1255 Kilally Road, Unit 112, London, ON N5Y 0B7 1.83km -
Scores Original Sports Grill
1050 Kipps Lane, London, ON N5Y 4S5 3.24km -
Outback Shack Bar & Grill
1001 Fanshawe College Blvd, London, ON N5Y 5R6 3.65km
-
Tim Hortons
1181 Highbury Ave, London, ON N5Y 1A6 3.29km -
Camp Coffee
London, ON N5V 0A2 3.34km -
Starbucks
1164 Highbury Avenue N, London, ON N5Y 1A7 3.47km
-
Crunch Fitness
1251 Huron Street, London, ON N5Y 4V1 3.08km -
YMCA of London
920 Sunningdale Road E, London, ON N5X 3Y6 3.62km -
Planet Fitness
1299 Oxford Street East, London, ON N5Y 4W5 4.35km
-
Pharmasave
5-1464 Adelaide Street N, London, ON N5X 1K4 3.56km -
Rexall Pharma Plus
1593 Adelaide Street N, London, ON N5X 4E8 3.66km -
Sobeys
1595 Adelaide Street N, London, ON N5X 4E8 3.63km
-
Subway Restaurants
1878 Highbury Ave., London, ON N5X 4A6 1.12km -
Johnny's
1910 Highbury Avenue, London, ON N5X 4A5 1.11km -
Formaggio's Pie Shack
1600 Highbury Avenue N, London, ON N5Y 5N7 1.42km
-
Citi Plaza
355 Wellington Street, Suite 245, London, ON N6A 3N7 7.42km -
Talbot Centre
148 Fullarton Street, London, ON N6A 5P3 7.38km -
Cherryhill Village Mall
301 Oxford St W, London, ON N6H 1S6 8.09km
-
Thai Kee Oriental Supermarket
1472 Huron Street, London, ON N5V 2E5 2.55km -
M&M Food Market
1355 Huron St, Unit 3A, Huron Heights Plaza, London, ON N5V 1R9 2.93km -
Thai Asia Grocery & Thai Foods
1249 Huron Street, Unit 4 & 5, London, ON N5Y 4L6 3.1km
-
The Beer Store
1080 Adelaide Street N, London, ON N5Y 2N1 4.56km -
LCBO
71 York Street, London, ON N6A 1A6 7.93km -
LCBO
450 Columbia Street W, Waterloo, ON N2T 2W1 70.24km
-
Petro Canada
1791 Highbury Avenue N, London, ON N5X 3Z4 1.21km -
Ron Kraft Auto Care
1880 Huron Street, London, ON N5V 3A6 2.81km -
Pioneer Petroleums
1885 Huron Street, London, ON N5V 3A5 2.89km
-
Cineplex
1680 Richmond Street, London, ON N6G 5.67km -
Palace Theatre
710 Dundas Street, London, ON N5W 2Z4 6.3km -
Western Film
Western University, Room 340, UCC Building, London, ON N6A 5B8 6.55km
-
D. B. Weldon Library
1151 Richmond Street, London, ON N6A 3K7 6.58km -
Public Library
251 Dundas Street, London, ON N6A 6H9 7.31km -
Cherryhill Public Library
301 Oxford Street W, London, ON N6H 1S6 7.94km
-
London Health Sciences Centre - University Hospital
339 Windermere Road, London, ON N6G 2V4 6.23km -
Adelaide Medical Centre Walk-in Clinic
1080 Adelaide Street, Unit 5, London, ON N5Y 2N1 4.54km -
McCallum Denture Clinic
1221 Dundas Street, Suite 2, London, ON N5W 3B2 5.61km
-
Cayuga Park
London ON 2.19km -
Meander Creek Park
London ON 2.23km -
The Great Escape
1295 Highbury Ave N, London ON N5Y 5L3 2.75km
-
Bitcoin Depot - Bitcoin ATM
1472 Huron St, London ON N5V 2E5 2.56km -
Scotiabank
1250 Highbury Ave N (at Huron St.), London ON N5Y 6M7 3.13km -
BMO Bank of Montreal
1299 Oxford St E, London ON N5Y 4W5 4.33km




