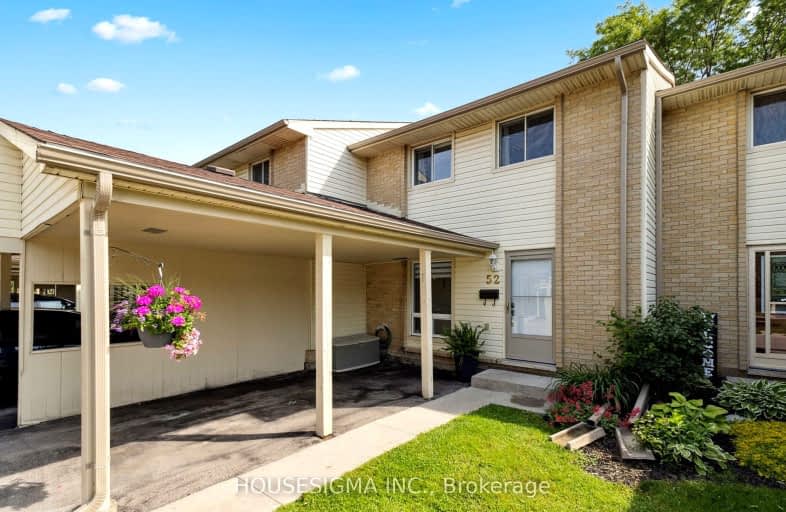
Very Walkable
- Most errands can be accomplished on foot.
Some Transit
- Most errands require a car.
Bikeable
- Some errands can be accomplished on bike.

Nicholas Wilson Public School
Elementary: PublicArthur Stringer Public School
Elementary: PublicSt Francis School
Elementary: CatholicRick Hansen Public School
Elementary: PublicWilton Grove Public School
Elementary: PublicGlen Cairn Public School
Elementary: PublicG A Wheable Secondary School
Secondary: PublicB Davison Secondary School Secondary School
Secondary: PublicLondon South Collegiate Institute
Secondary: PublicRegina Mundi College
Secondary: CatholicSir Wilfrid Laurier Secondary School
Secondary: PublicH B Beal Secondary School
Secondary: Public-
Nicholas Wilson Park
Ontario 0.13km -
Saturn Playground White Oaks
London ON 1.68km -
Caesar Dog Park
London ON 1.94km
-
HODL Bitcoin ATM - Esso
769 Southdale Rd E, London ON N6E 3B9 0.24km -
RBC Royal Bank ATM
835 Wellington Rd, London ON N6C 4R5 1.07km -
Scotiabank
639 Southdale Rd E (Montgomery Rd.), London ON N6E 3M2 1.32km
- 2 bath
- 3 bed
- 1200 sqft
33-855 Southdale Road East, London South, Ontario • N6E 1V7 • South Y
- 2 bath
- 3 bed
- 1400 sqft
33-855 Southdale Road East, London South, Ontario • N6E 1V7 • South Y













