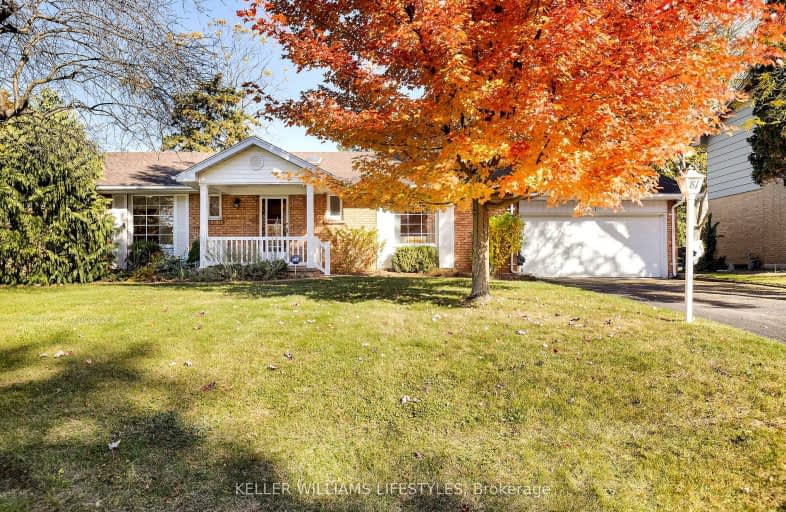Car-Dependent
- Most errands require a car.
31
/100
Good Transit
- Some errands can be accomplished by public transportation.
54
/100
Somewhat Bikeable
- Most errands require a car.
45
/100

St Thomas More Separate School
Elementary: Catholic
0.54 km
Orchard Park Public School
Elementary: Public
0.50 km
University Heights Public School
Elementary: Public
0.94 km
Masonville Public School
Elementary: Public
2.47 km
Wilfrid Jury Public School
Elementary: Public
1.70 km
Eagle Heights Public School
Elementary: Public
2.00 km
Westminster Secondary School
Secondary: Public
5.08 km
St. Andre Bessette Secondary School
Secondary: Catholic
3.56 km
London Central Secondary School
Secondary: Public
3.85 km
Oakridge Secondary School
Secondary: Public
3.71 km
Medway High School
Secondary: Public
5.29 km
Sir Frederick Banting Secondary School
Secondary: Public
1.43 km
-
University Heights Park
London ON 0.9km -
Medway Splash pad
1045 Wonderland Rd N (Sherwood Forest Sq), London ON N6G 2Y9 1.32km -
Banana Kingdom
1.4km
-
Scotiabank
1349 Western Rd, London ON N6G 1H3 0.9km -
TD Canada Trust Branch and ATM
1055 Wonderland Rd N, London ON N6G 2Y9 1.27km -
BMO Bank of Montreal
1375 Beaverbrook Ave, London ON N6H 0J1 1.74km













