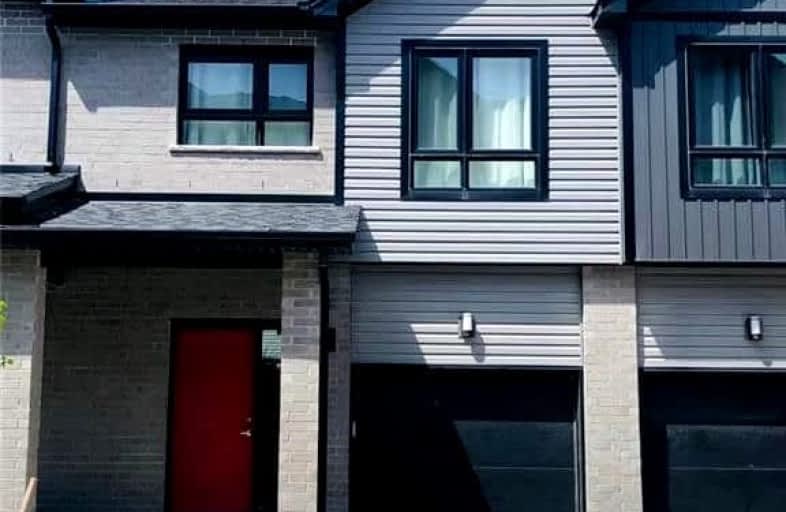Car-Dependent
- Most errands require a car.
28
/100
Some Transit
- Most errands require a car.
31
/100
Somewhat Bikeable
- Most errands require a car.
33
/100

St. Kateri Separate School
Elementary: Catholic
2.47 km
Centennial Central School
Elementary: Public
1.43 km
Stoneybrook Public School
Elementary: Public
1.99 km
Masonville Public School
Elementary: Public
2.59 km
St Catherine of Siena
Elementary: Catholic
2.39 km
Jack Chambers Public School
Elementary: Public
1.07 km
École secondaire Gabriel-Dumont
Secondary: Public
4.44 km
École secondaire catholique École secondaire Monseigneur-Bruyère
Secondary: Catholic
4.44 km
Mother Teresa Catholic Secondary School
Secondary: Catholic
1.38 km
Montcalm Secondary School
Secondary: Public
4.81 km
Medway High School
Secondary: Public
1.80 km
A B Lucas Secondary School
Secondary: Public
2.23 km
-
TD Green Energy Park
Hillview Blvd, London ON 2.64km -
Dog Park
Adelaide St N (Windemere Ave), London ON 2.71km -
Carriage Hill Park
Ontario 2.73km
-
BMO Bank of Montreal
1595 Adelaide St N, London ON N5X 4E8 1.34km -
TD Bank Financial Group
2165 Richmond St, London ON N6G 3V9 1.91km -
President's Choice Financial Pavilion and ATM
1740 Richmond St, London ON N5X 4E9 2.28km




