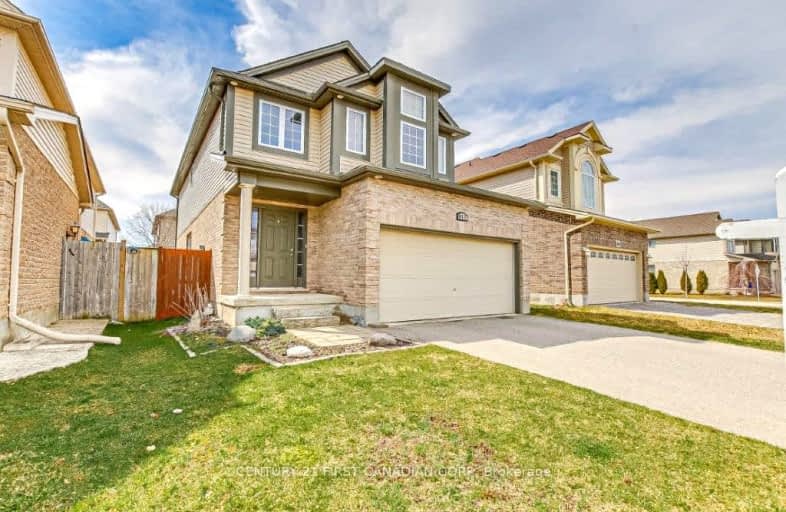Car-Dependent
- Most errands require a car.
35
/100
Some Transit
- Most errands require a car.
43
/100
Somewhat Bikeable
- Most errands require a car.
40
/100

St Paul Separate School
Elementary: Catholic
1.81 km
West Oaks French Immersion Public School
Elementary: Public
2.48 km
St Marguerite d'Youville
Elementary: Catholic
1.43 km
Clara Brenton Public School
Elementary: Public
1.57 km
Wilfrid Jury Public School
Elementary: Public
0.90 km
Emily Carr Public School
Elementary: Public
1.71 km
Westminster Secondary School
Secondary: Public
5.09 km
St. Andre Bessette Secondary School
Secondary: Catholic
2.52 km
St Thomas Aquinas Secondary School
Secondary: Catholic
3.16 km
Oakridge Secondary School
Secondary: Public
1.98 km
Sir Frederick Banting Secondary School
Secondary: Public
1.30 km
Saunders Secondary School
Secondary: Public
5.73 km
-
Mapleridge Park
0.04km -
Hyde Park Pond
London ON 0.35km -
Active Playground Equipment Inc
London ON 0.63km
-
TD Bank Financial Group
1055 Wonderland Rd N, London ON N6G 2Y9 1.5km -
Scotiabank
1150 Oxford St W (Hyde Park Rd), London ON N6H 4V4 2.09km -
Jonathan Mark Davis: Primerica - Financial Svc
1885 Blue Heron Dr, London ON N6H 5L9 2.19km













