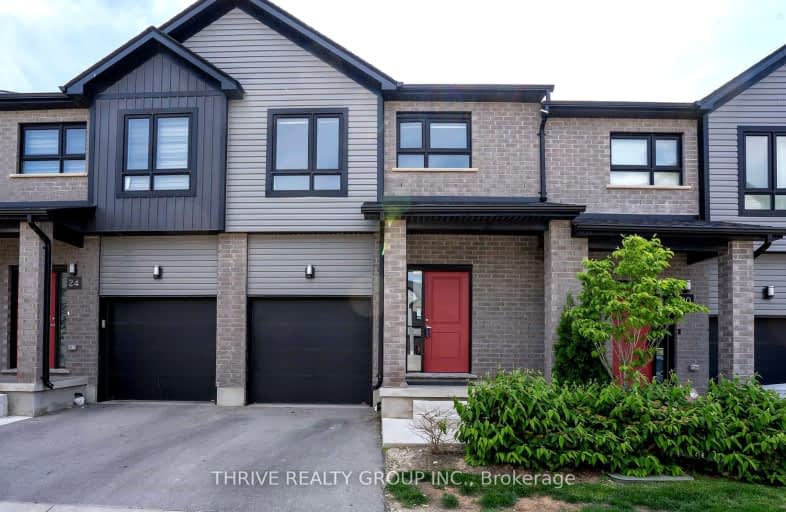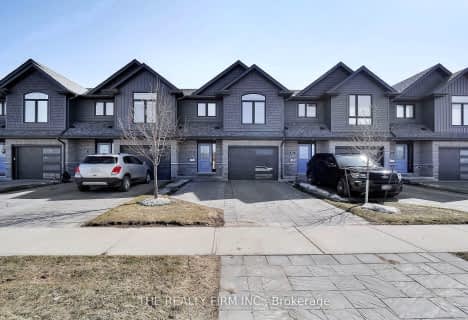Car-Dependent
- Most errands require a car.
Some Transit
- Most errands require a car.
Somewhat Bikeable
- Most errands require a car.

St. Kateri Separate School
Elementary: CatholicCentennial Central School
Elementary: PublicStoneybrook Public School
Elementary: PublicMasonville Public School
Elementary: PublicSt Catherine of Siena
Elementary: CatholicJack Chambers Public School
Elementary: PublicÉcole secondaire Gabriel-Dumont
Secondary: PublicÉcole secondaire catholique École secondaire Monseigneur-Bruyère
Secondary: CatholicMother Teresa Catholic Secondary School
Secondary: CatholicMedway High School
Secondary: PublicSir Frederick Banting Secondary School
Secondary: PublicA B Lucas Secondary School
Secondary: Public-
M&M Food Market
1673 Richmond Street Unit 20A, London 2.51km -
Thames Market
266 Epworth Avenue, London 3.8km -
United Supermarket
1062 Adelaide Street North, London 4.65km
-
Colio Estate Wines
1595 Adelaide Street North, London 1.38km -
LCBO
109 Fanshawe Park Road East, London 2.06km -
Beer Store 3117
1727 Richmond Street, London 2.29km
-
Tim Hortons
1825 Adelaide Street North, London 0.66km -
Mary Brown's Chicken
1830 Adelaide Street North, London 0.84km -
Café Catering
920 Sunningdale Road East, London 1km
-
Tim Hortons
1825 Adelaide Street North, London 0.66km -
Tim Hortons
564 Fanshawe Park Road East, London 1.55km -
Starbucks
580 Fanshawe Park Road East Unit 1, London 1.58km
-
TD Canada Trust Branch and ATM
608 Fanshawe Park Road East, London 1.6km -
RBC Royal Bank
1530 Adelaide Street North, London 1.77km -
TD Canada Trust Branch and ATM
2165 Richmond Street, London 1.82km
-
Petro-Canada
1845 Adelaide Street North, London 0.66km -
Petro-Canada
614 Fanshawe Park Road East, London 1.65km -
Esso
1536 Adelaide Street North, London 1.72km
-
Stoney Creek Community Centre, YMCA & Library
920 Sunningdale Road East, London 0.99km -
YMCA Gym
920 Sunningdale Road East, London 0.99km -
Peak Conditioning
760 Hedgerow Place, London 1.08km
-
Powell Park
Superior Drive, London 0.32km -
Northbrook Park
London 0.53km -
Powell Woods
London 0.65km
-
London Public Library, Stoney Creek Branch
920 Sunningdale Road East, London 0.97km -
London Public Library, Masonville Branch
30 North Centre Road, London 2.29km -
Allyn & Betty Taylor Library
Natural Sciences Centre, 1151 Richmond Street, London 3.81km
-
Stoney Creek Medical Clinic
Sunningdale Road East, London 1.38km -
The Medi-Collective - London
94 Fanshawe Park Road East, London 2km -
Compression Care
1574 Richmond Street #22, London 2.86km
-
Phillbrook Pharmacy
1599 Adelaide Street North unit 105, London 1.33km -
Rexall
1593 Adelaide Street North, London 1.37km -
Stoney Creek Pharmacy
770 South Wenige Drive #3, London 1.38km
-
Farm veggies
21584 Adelaide Street North, Arva 1.47km -
Stoneybrook Shopping Plaza
London 1.49km -
RioCan
86-96 Fanshawe Park Road East, London 2.03km
-
SilverCity London Cinemas
1680 Richmond Street, London 2.19km -
Western Film
University Community Centre, 1151 Richmond Street Room 290, London 4.11km -
University Students' Council (USC) at Western University
Western University, Room 340, University Community Centre Building, London 4.12km
-
Beertown Public House London
109 Fanshawe Park Road East, London 1.97km -
Jack Astor's Bar & Grill London North
88 Fanshawe Park Road East, London 2.15km -
The Canadian Brewhouse (London)
1701 Richmond Street, London 2.32km
For Sale
More about this building
View 819 Kleinburg Drive, London- 4 bath
- 3 bed
- 1200 sqft
28-1478 Adelaide Street North, London, Ontario • N5X 3Y1 • North H














