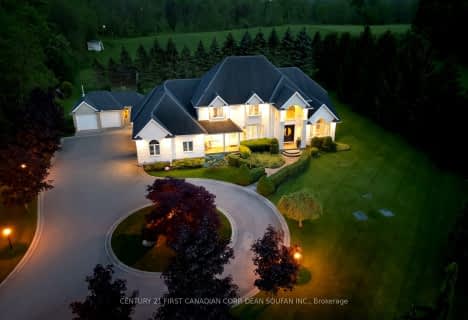Sold on Jan 31, 2024
Note: Property is not currently for sale or for rent.

-
Type: Detached
-
Style: 2-Storey
-
Lot Size: 80 x 0
-
Age: 16-30 years
-
Taxes: $15,883 per year
-
Days on Site: 16 Days
-
Added: Feb 29, 2024 (2 weeks on market)
-
Updated:
-
Last Checked: 3 months ago
-
MLS®#: X7976502
-
Listed By: Sutton group - hodgson realty inc., brokerage
Welcome to one of London's most exclusive homes in the coveted Hunt Club neighbourhood, nestled on a sought-after cul-de-sac with a rare half-acre city lot backing onto trees, steps away from the golf course. Boasting 5000 square feet of elegance, this meticulously appointed residence with a triple-car garage, pool, and main-level guest suite exudes classic style at every turn. The grandeur unfolds the moment you step inside, greeted by stunning views of the two stories of windows. Gaze through the dining room towards the gorgeous fireplace in the library-a perfect retreat on cold winter days. The soaring 18' ceilings in the perfectly scaled great room, create a sense of space and luxury. The heart of the home lies in the stunning kitchen, featuring rich cabinetry, Cambria counters, high-end appliances, hidden pantry, and service station. Step out to the sprawling covered deck to enjoy the outdoor kitchen and living space offering breathtaking views. The main floor continues to impress
Property Details
Facts for 82 Northumberland Road, London
Status
Days on Market: 16
Last Status: Sold
Sold Date: Jan 31, 2024
Closed Date: May 22, 2024
Expiry Date: Jul 31, 2024
Sold Price: $2,440,000
Unavailable Date: Jan 31, 2024
Input Date: Jan 15, 2024
Prior LSC: Listing with no contract changes
Property
Status: Sale
Property Type: Detached
Style: 2-Storey
Age: 16-30
Area: London
Community: North L
Availability Date: May10-June15 i
Assessment Amount: $1,087,000
Assessment Year: 2016
Inside
Bedrooms: 5
Bedrooms Plus: 2
Bathrooms: 5
Kitchens: 1
Rooms: 18
Air Conditioning: Central Air
Washrooms: 5
Building
Basement: Full
Basement 2: Part Fin
Exterior: Brick
Elevator: N
Parking
Covered Parking Spaces: 8
Total Parking Spaces: 11
Fees
Tax Year: 2022
Tax Legal Description: LOT 120, PLAN 33M-293. S/T EASEMENT OVER PART 8 PLAN 33R-10932 A
Taxes: $15,883
Highlights
Feature: Fenced Yard
Feature: Hospital
Land
Cross Street: From Hyde Park Rd, T
Municipality District: London
Fronting On: South
Parcel Number: 080530804
Pool: Inground
Sewer: Sewers
Lot Frontage: 80
Lot Irregularities: 80.12 X 229.20 X 198.
Acres: .50-1.99
Zoning: R1-10
Rooms
Room details for 82 Northumberland Road, London
| Type | Dimensions | Description |
|---|---|---|
| Foyer Main | 3.20 x 5.84 | |
| Dining Main | 3.94 x 5.46 | |
| Great Rm Main | 5.16 x 6.68 | |
| Office Main | 3.63 x 5.11 | |
| Library Main | 3.63 x 4.85 | |
| Kitchen Main | 4.85 x 8.08 | |
| Br Main | 3.63 x 4.42 | |
| Mudroom Main | 1.91 x 6.63 | |
| Prim Bdrm 2nd | 4.85 x 6.65 | |
| Other 2nd | 2.74 x 3.66 | |
| Br 2nd | 2.74 x 3.96 | |
| Br 2nd | 3.66 x 4.42 |

St Paul Separate School
Elementary: CatholicJohn Dearness Public School
Elementary: PublicWest Oaks French Immersion Public School
Elementary: PublicÉcole élémentaire Marie-Curie
Elementary: PublicByron Northview Public School
Elementary: PublicClara Brenton Public School
Elementary: PublicWestminster Secondary School
Secondary: PublicSt. Andre Bessette Secondary School
Secondary: CatholicSt Thomas Aquinas Secondary School
Secondary: CatholicOakridge Secondary School
Secondary: PublicSir Frederick Banting Secondary School
Secondary: PublicSaunders Secondary School
Secondary: Public- — bath
- — bed
- — sqft

