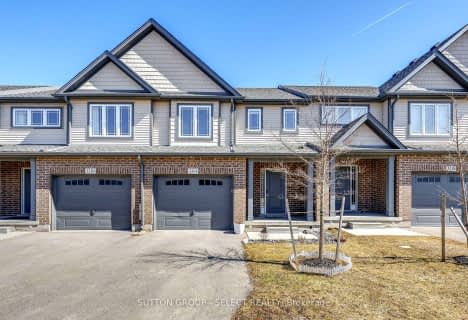
Holy Cross Separate School
Elementary: Catholic
1.78 km
Ealing Public School
Elementary: Public
1.56 km
Arthur Stringer Public School
Elementary: Public
1.91 km
St Sebastian Separate School
Elementary: Catholic
0.45 km
C C Carrothers Public School
Elementary: Public
0.77 km
Glen Cairn Public School
Elementary: Public
0.93 km
G A Wheable Secondary School
Secondary: Public
1.73 km
Thames Valley Alternative Secondary School
Secondary: Public
3.56 km
B Davison Secondary School Secondary School
Secondary: Public
2.10 km
London South Collegiate Institute
Secondary: Public
3.49 km
Sir Wilfrid Laurier Secondary School
Secondary: Public
2.12 km
H B Beal Secondary School
Secondary: Public
3.71 km





