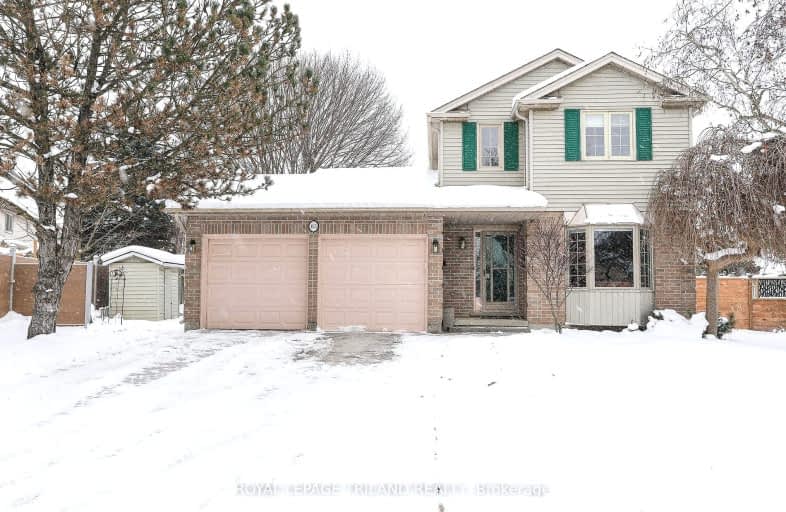Car-Dependent
- Most errands require a car.
40
/100
Some Transit
- Most errands require a car.
44
/100
Somewhat Bikeable
- Most errands require a car.
43
/100

St Paul Separate School
Elementary: Catholic
1.82 km
Riverside Public School
Elementary: Public
2.32 km
St Marguerite d'Youville
Elementary: Catholic
1.56 km
Clara Brenton Public School
Elementary: Public
1.54 km
Wilfrid Jury Public School
Elementary: Public
0.66 km
Emily Carr Public School
Elementary: Public
1.72 km
Westminster Secondary School
Secondary: Public
4.89 km
St. Andre Bessette Secondary School
Secondary: Catholic
2.67 km
St Thomas Aquinas Secondary School
Secondary: Catholic
3.27 km
Oakridge Secondary School
Secondary: Public
1.93 km
Sir Frederick Banting Secondary School
Secondary: Public
1.14 km
Saunders Secondary School
Secondary: Public
5.60 km
-
Active Playground Equipment Inc
London ON 0.7km -
Hyde Park
London ON 0.96km -
Whetherfield Park
0.97km
-
Localcoin Bitcoin ATM - Hasty Market
260 Blue Forest Dr, London ON N6G 4M2 1.11km -
BMO Bank of Montreal
880 Wonderland Rd N, London ON N6G 4X7 1.16km -
TD Canada Trust ATM
1055 Wonderland Rd N, London ON N6G 2Y9 1.34km













