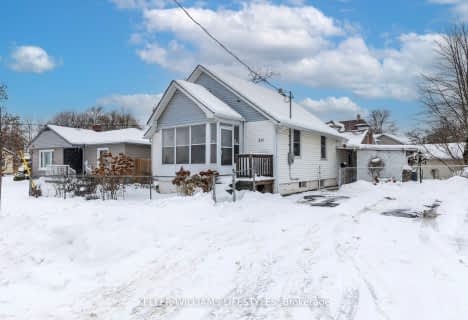
Victoria Public School
Elementary: Public
1.20 km
University Heights Public School
Elementary: Public
1.99 km
École élémentaire catholique Frère André
Elementary: Catholic
2.02 km
Jeanne-Sauvé Public School
Elementary: Public
1.31 km
Eagle Heights Public School
Elementary: Public
0.84 km
Kensal Park Public School
Elementary: Public
1.33 km
Westminster Secondary School
Secondary: Public
2.50 km
London South Collegiate Institute
Secondary: Public
2.69 km
London Central Secondary School
Secondary: Public
2.40 km
Catholic Central High School
Secondary: Catholic
2.75 km
Sir Frederick Banting Secondary School
Secondary: Public
3.58 km
H B Beal Secondary School
Secondary: Public
3.13 km






