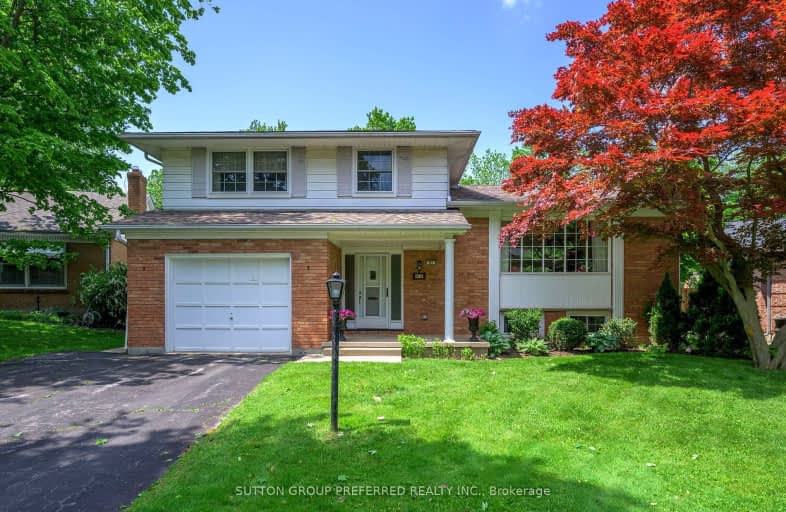Very Walkable
- Most errands can be accomplished on foot.
72
/100
Some Transit
- Most errands require a car.
35
/100
Very Bikeable
- Most errands can be accomplished on bike.
71
/100

St Thomas More Separate School
Elementary: Catholic
1.36 km
Orchard Park Public School
Elementary: Public
1.09 km
University Heights Public School
Elementary: Public
2.18 km
St Marguerite d'Youville
Elementary: Catholic
1.47 km
Wilfrid Jury Public School
Elementary: Public
1.13 km
Emily Carr Public School
Elementary: Public
0.87 km
Westminster Secondary School
Secondary: Public
5.73 km
St. Andre Bessette Secondary School
Secondary: Catholic
2.28 km
St Thomas Aquinas Secondary School
Secondary: Catholic
4.90 km
Oakridge Secondary School
Secondary: Public
3.46 km
Medway High School
Secondary: Public
5.09 km
Sir Frederick Banting Secondary School
Secondary: Public
0.51 km
-
Medway Splash pad
1045 Wonderland Rd N (Sherwood Forest Sq), London ON N6G 2Y9 0.43km -
Northwest Optimist Park
Ontario 0.93km -
Gainsborough Meadow Park
London ON 1.24km
-
BMO Bank of Montreal
1225 Wonderland Rd N (at Gainsborough Rd), London ON N6G 2V9 0.26km -
TD Canada Trust ATM
1055 Wonderland Rd N, London ON N6G 2Y9 0.35km -
Localcoin Bitcoin ATM - Hasty Market
260 Blue Forest Dr, London ON N6G 4M2 1.22km













