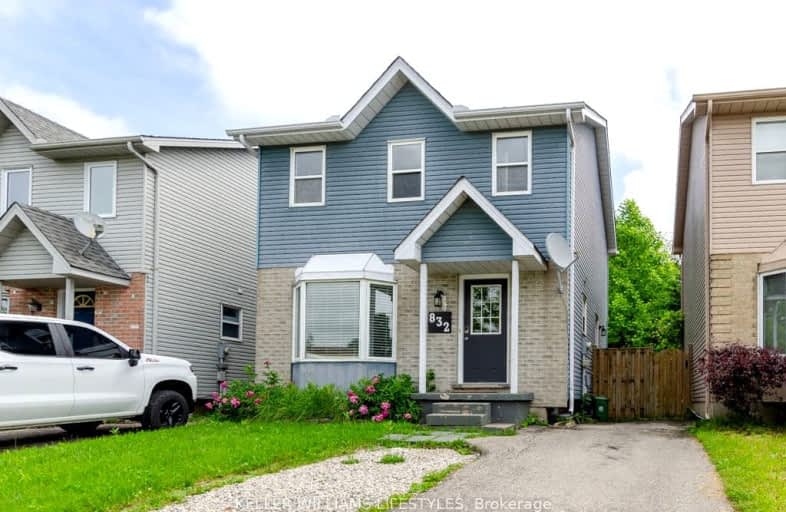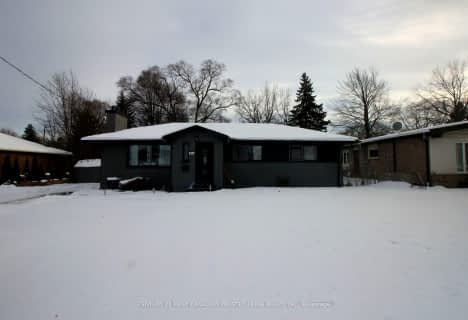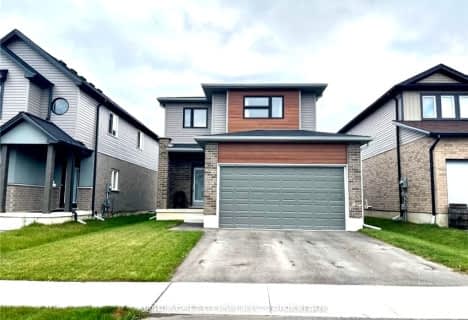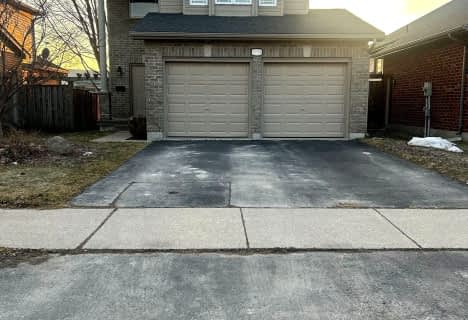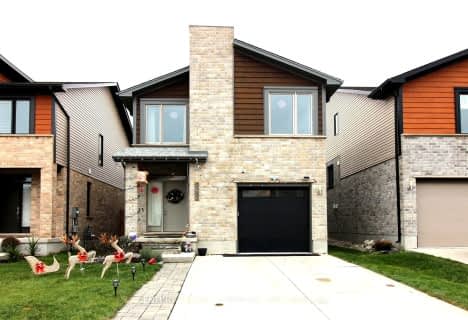Somewhat Walkable
- Some errands can be accomplished on foot.
64
/100
Good Transit
- Some errands can be accomplished by public transportation.
50
/100
Very Bikeable
- Most errands can be accomplished on bike.
71
/100

St Thomas More Separate School
Elementary: Catholic
1.04 km
Orchard Park Public School
Elementary: Public
0.97 km
Notre Dame Separate School
Elementary: Catholic
2.18 km
Clara Brenton Public School
Elementary: Public
2.03 km
Wilfrid Jury Public School
Elementary: Public
0.41 km
Emily Carr Public School
Elementary: Public
1.84 km
Westminster Secondary School
Secondary: Public
4.52 km
St. Andre Bessette Secondary School
Secondary: Catholic
3.13 km
St Thomas Aquinas Secondary School
Secondary: Catholic
3.98 km
Oakridge Secondary School
Secondary: Public
2.32 km
Sir Frederick Banting Secondary School
Secondary: Public
0.84 km
Saunders Secondary School
Secondary: Public
5.52 km
-
Capulet Park
London ON 1.1km -
A.L. Furanna Park
London ON 1.17km -
Gainsborough Meadow Park
London ON 1.23km
-
Scotiabank
880 Wonderland Rd N, London ON N6G 4X7 0.2km -
BMO Bank of Montreal
1375 Beaverbrook Ave, London ON N6H 0J1 0.71km -
TD Bank Financial Group
1055 Wonderland Rd N, London ON N6G 2Y9 0.93km
