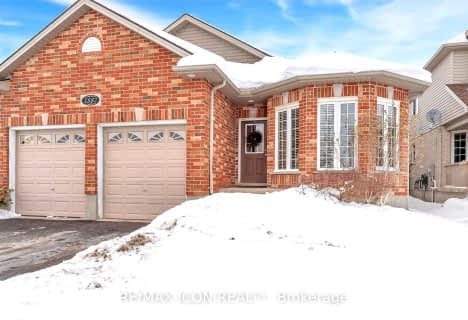
St Paul Separate School
Elementary: CatholicJohn Dearness Public School
Elementary: PublicWest Oaks French Immersion Public School
Elementary: PublicÉcole élémentaire Marie-Curie
Elementary: PublicByron Northview Public School
Elementary: PublicClara Brenton Public School
Elementary: PublicWestminster Secondary School
Secondary: PublicSt. Andre Bessette Secondary School
Secondary: CatholicSt Thomas Aquinas Secondary School
Secondary: CatholicOakridge Secondary School
Secondary: PublicSir Frederick Banting Secondary School
Secondary: PublicSaunders Secondary School
Secondary: Public- 3 bath
- 3 bed
- 2500 sqft
1882 Bayswater Crescent North, London, Ontario • N6G 5N1 • North E












