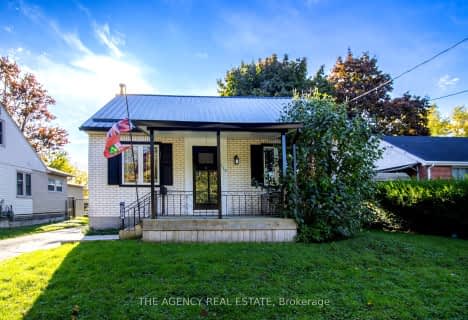
École élémentaire publique La Pommeraie
Elementary: Public
1.54 km
St George Separate School
Elementary: Catholic
1.67 km
Byron Somerset Public School
Elementary: Public
1.13 km
Jean Vanier Separate School
Elementary: Catholic
1.48 km
Byron Southwood Public School
Elementary: Public
1.87 km
Westmount Public School
Elementary: Public
1.58 km
Westminster Secondary School
Secondary: Public
3.19 km
St. Andre Bessette Secondary School
Secondary: Catholic
7.89 km
St Thomas Aquinas Secondary School
Secondary: Catholic
3.25 km
Oakridge Secondary School
Secondary: Public
3.49 km
Sir Frederick Banting Secondary School
Secondary: Public
6.37 km
Saunders Secondary School
Secondary: Public
1.68 km



