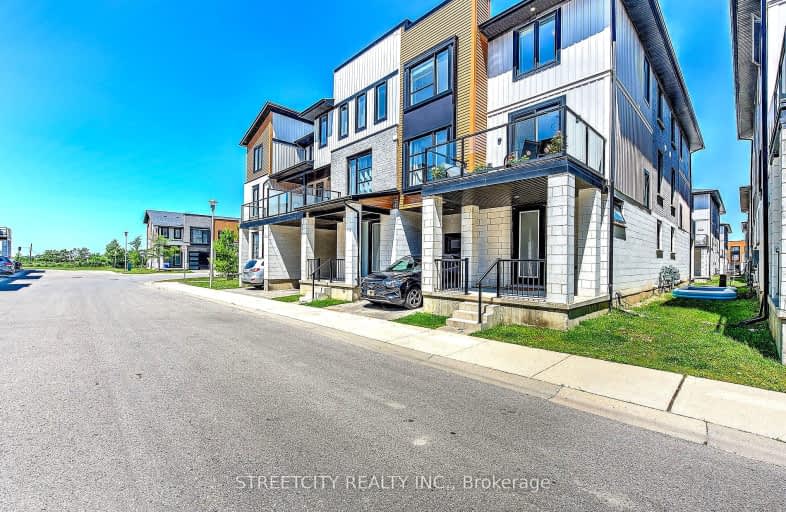Car-Dependent
- Most errands require a car.
36
/100
Some Transit
- Most errands require a car.
41
/100
Bikeable
- Some errands can be accomplished on bike.
53
/100

St Paul Separate School
Elementary: Catholic
1.34 km
West Oaks French Immersion Public School
Elementary: Public
2.06 km
St Marguerite d'Youville
Elementary: Catholic
1.84 km
École élémentaire Marie-Curie
Elementary: Public
1.86 km
Clara Brenton Public School
Elementary: Public
1.15 km
Wilfrid Jury Public School
Elementary: Public
1.29 km
Westminster Secondary School
Secondary: Public
4.89 km
St. Andre Bessette Secondary School
Secondary: Catholic
2.88 km
St Thomas Aquinas Secondary School
Secondary: Catholic
2.66 km
Oakridge Secondary School
Secondary: Public
1.57 km
Sir Frederick Banting Secondary School
Secondary: Public
1.77 km
Saunders Secondary School
Secondary: Public
5.39 km
-
Hyde Park
London ON 0.43km -
Hyde Park Pond
London ON 0.45km -
Gainsborough Meadow Park
London ON 1.12km
-
Scotiabank
1150 Oxford St W (Hyde Park Rd), London ON N6H 4V4 1.62km -
President's Choice Financial ATM
1186 Oxford St W, London ON N6H 4N2 1.72km -
TD Bank Financial Group
1213 Oxford St W (at Hyde Park Rd.), London ON N6H 1V8 1.74km


