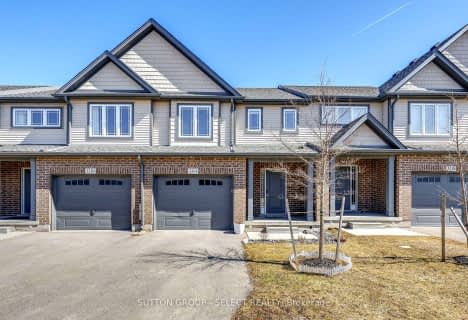Somewhat Walkable
- Some errands can be accomplished on foot.
52
/100
Some Transit
- Most errands require a car.
46
/100
Somewhat Bikeable
- Most errands require a car.
44
/100

Holy Cross Separate School
Elementary: Catholic
1.63 km
Ealing Public School
Elementary: Public
1.34 km
St Sebastian Separate School
Elementary: Catholic
0.64 km
Fairmont Public School
Elementary: Public
1.46 km
C C Carrothers Public School
Elementary: Public
1.02 km
Glen Cairn Public School
Elementary: Public
1.20 km
G A Wheable Secondary School
Secondary: Public
1.80 km
Thames Valley Alternative Secondary School
Secondary: Public
3.37 km
B Davison Secondary School Secondary School
Secondary: Public
2.10 km
Sir Wilfrid Laurier Secondary School
Secondary: Public
2.37 km
Clarke Road Secondary School
Secondary: Public
4.22 km
H B Beal Secondary School
Secondary: Public
3.70 km
-
Caesar Dog Park
London ON 1.44km -
Pottersburg Dog Park
Hamilton Rd (Gore Rd), London ON 1.56km -
City Wide Sports Park
London ON 1.6km
-
TD Bank Financial Group
1086 Commissioners Rd E, London ON N5Z 4W8 0.57km -
Kim Langford Bmo Mortgage Specialist
1315 Commissioners Rd E, London ON N6M 0B8 1.12km -
BMO Bank of Montreal
395 Wellington Rd, London ON N6C 5Z6 2.92km





