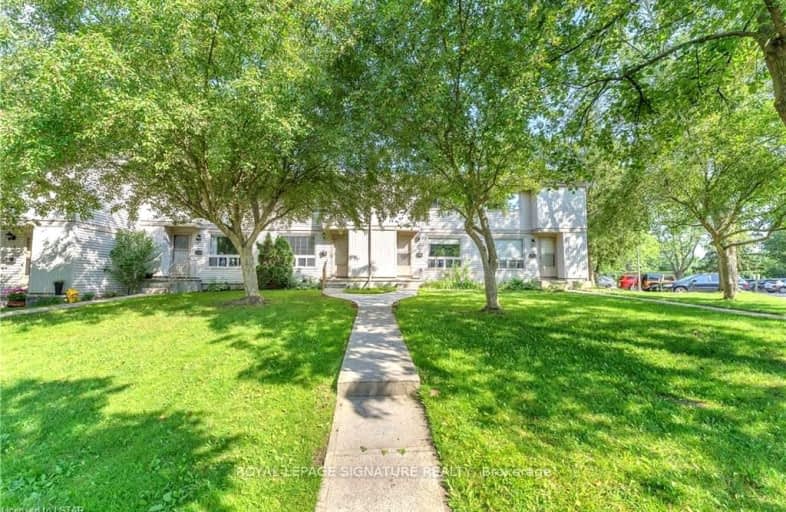Somewhat Walkable
- Some errands can be accomplished on foot.
66
/100
Some Transit
- Most errands require a car.
37
/100
Bikeable
- Some errands can be accomplished on bike.
59
/100

Sir Arthur Currie Public School
Elementary: Public
2.36 km
St Thomas More Separate School
Elementary: Catholic
1.99 km
Orchard Park Public School
Elementary: Public
1.75 km
St Marguerite d'Youville
Elementary: Catholic
0.70 km
Wilfrid Jury Public School
Elementary: Public
1.11 km
Emily Carr Public School
Elementary: Public
0.44 km
Westminster Secondary School
Secondary: Public
5.95 km
St. Andre Bessette Secondary School
Secondary: Catholic
1.68 km
St Thomas Aquinas Secondary School
Secondary: Catholic
4.41 km
Oakridge Secondary School
Secondary: Public
3.21 km
Medway High School
Secondary: Public
5.45 km
Sir Frederick Banting Secondary School
Secondary: Public
0.71 km
-
Northwest Optimist Park
Ontario 0.34km -
Active Playground Equipment Inc
London ON 0.66km -
Medway Splash pad
1045 Wonderland Rd N (Sherwood Forest Sq), London ON N6G 2Y9 0.79km
-
BMO Bank of Montreal
1225 Wonderland Rd N (at Gainsborough Rd), London ON N6G 2V9 0.64km -
TD Canada Trust Branch and ATM
1055 Wonderland Rd N, London ON N6G 2Y9 0.81km -
RBC Royal Bank ATM
1701 Wonderland Rd N, London ON N6G 4W3 1.43km






