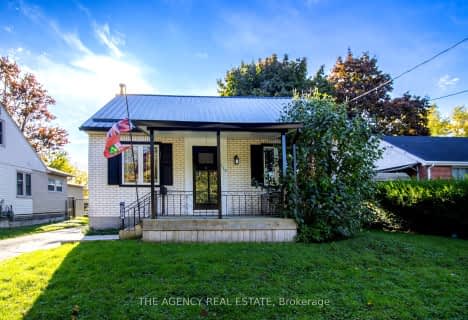
École élémentaire publique La Pommeraie
Elementary: Public
1.42 km
St George Separate School
Elementary: Catholic
1.76 km
Byron Somerset Public School
Elementary: Public
1.14 km
Jean Vanier Separate School
Elementary: Catholic
1.51 km
Byron Southwood Public School
Elementary: Public
1.91 km
Westmount Public School
Elementary: Public
1.60 km
Westminster Secondary School
Secondary: Public
3.28 km
St. Andre Bessette Secondary School
Secondary: Catholic
8.03 km
St Thomas Aquinas Secondary School
Secondary: Catholic
3.36 km
Oakridge Secondary School
Secondary: Public
3.63 km
Sir Frederick Banting Secondary School
Secondary: Public
6.52 km
Saunders Secondary School
Secondary: Public
1.71 km



