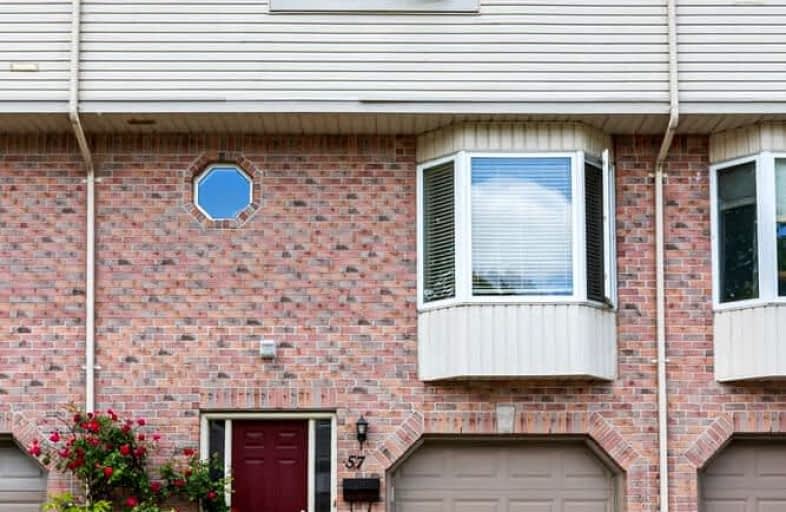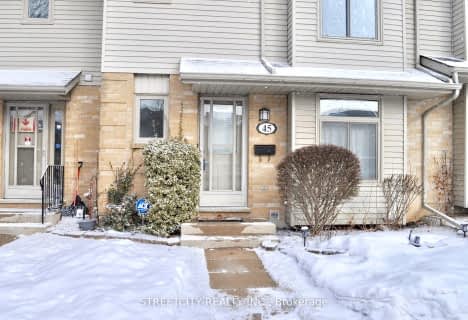Car-Dependent
- Almost all errands require a car.
Some Transit
- Most errands require a car.
Bikeable
- Some errands can be accomplished on bike.

Holy Cross Separate School
Elementary: CatholicTrafalgar Public School
Elementary: PublicEaling Public School
Elementary: PublicSt Sebastian Separate School
Elementary: CatholicC C Carrothers Public School
Elementary: PublicGlen Cairn Public School
Elementary: PublicG A Wheable Secondary School
Secondary: PublicThames Valley Alternative Secondary School
Secondary: PublicB Davison Secondary School Secondary School
Secondary: PublicLondon South Collegiate Institute
Secondary: PublicSir Wilfrid Laurier Secondary School
Secondary: PublicH B Beal Secondary School
Secondary: Public-
Caesar Dog Park
London ON 1.37km -
Chelsea Green Park
1 Adelaide St N, London ON 1.65km -
Pottersburg Dog Park
Hamilton Rd (Gore Rd), London ON 2.03km
-
TD Bank Financial Group
1086 Commissioners Rd E, London ON N5Z 4W8 1.03km -
RBC Royal Bank ATM
277 Highbury Ave N, London ON N5Z 2W8 1.61km -
RBC Royal Bank ATM
109 Rectory St, London ON N5Z 2A2 1.7km
- 2 bath
- 3 bed
- 1200 sqft
33-855 Southdale Road East, London South, Ontario • N6E 1V7 • South Y
- 2 bath
- 3 bed
- 1400 sqft
33-855 Southdale Road East, London South, Ontario • N6E 1V7 • South Y














