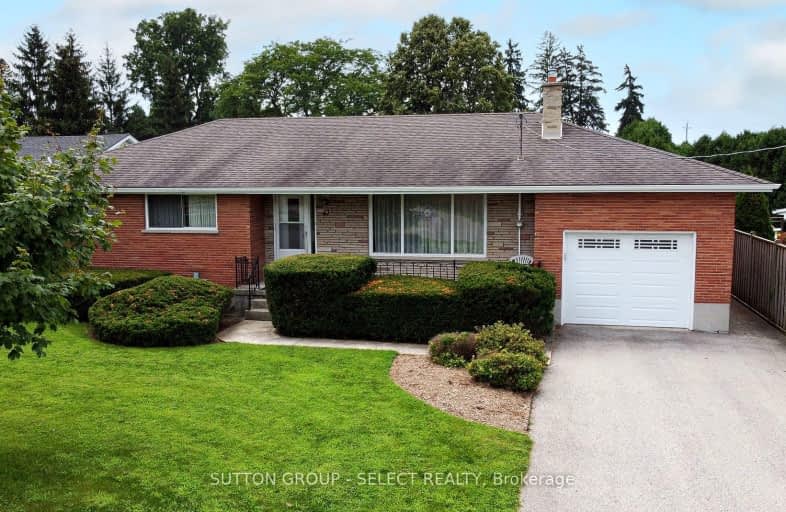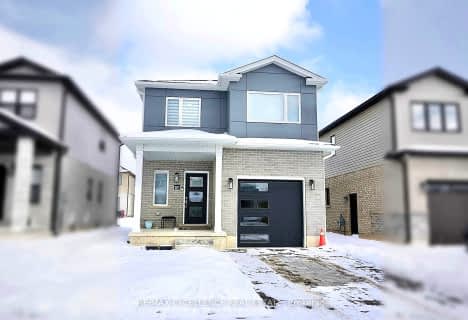Somewhat Walkable
- Some errands can be accomplished on foot.
57
/100
Minimal Transit
- Almost all errands require a car.
19
/100
Somewhat Bikeable
- Most errands require a car.
41
/100

École élémentaire publique La Pommeraie
Elementary: Public
3.11 km
Byron Somerset Public School
Elementary: Public
5.23 km
W Sherwood Fox Public School
Elementary: Public
5.09 km
Jean Vanier Separate School
Elementary: Catholic
4.52 km
Westmount Public School
Elementary: Public
4.45 km
Lambeth Public School
Elementary: Public
0.96 km
Westminster Secondary School
Secondary: Public
6.18 km
London South Collegiate Institute
Secondary: Public
8.39 km
Regina Mundi College
Secondary: Catholic
7.87 km
St Thomas Aquinas Secondary School
Secondary: Catholic
7.78 km
Oakridge Secondary School
Secondary: Public
8.09 km
Saunders Secondary School
Secondary: Public
4.60 km
-
Somerset Park
London ON 4.79km -
Jesse Davidson Park
731 Viscount Rd, London ON 4.9km -
Backyard Retreat
5.3km
-
CIBC
3109 Wonderland Rd S, London ON N6L 1R4 3.54km -
President's Choice Financial ATM
3090 Colonel Talbot Rd, London ON N6P 0B3 3.64km -
TD Bank Financial Group
3030 Colonel Talbot Rd, London ON N6P 0B3 3.76km






