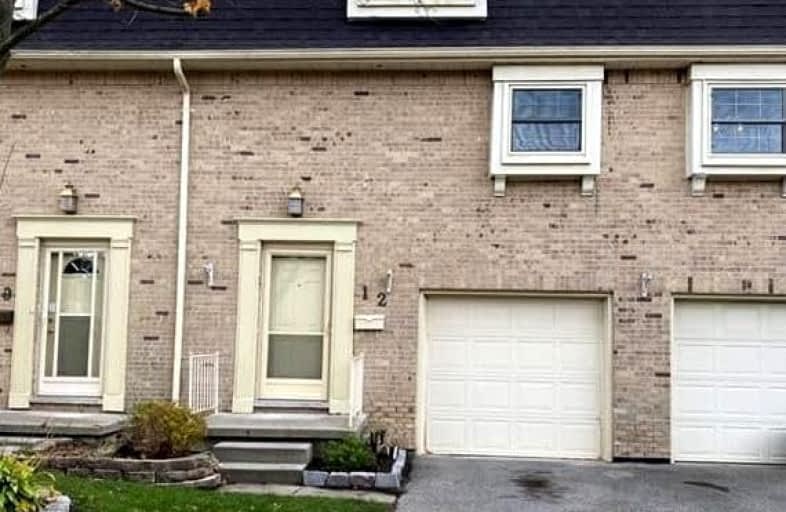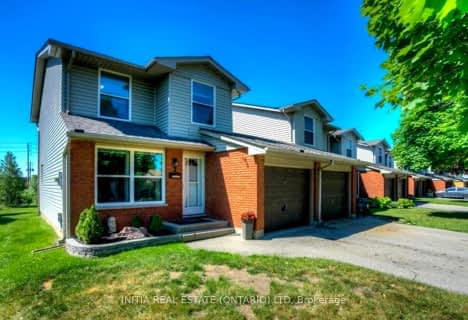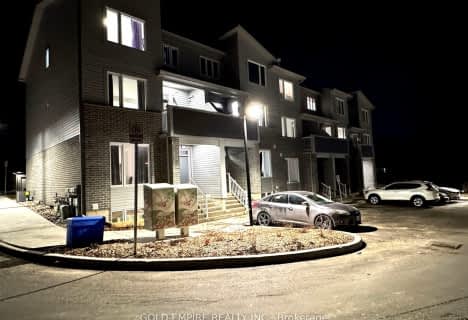Car-Dependent
- Most errands require a car.
31
/100
Some Transit
- Most errands require a car.
42
/100
Somewhat Bikeable
- Most errands require a car.
48
/100

Arthur Stringer Public School
Elementary: Public
1.13 km
St Sebastian Separate School
Elementary: Catholic
1.98 km
École élémentaire catholique Saint-Jean-de-Brébeuf
Elementary: Catholic
1.73 km
St Francis School
Elementary: Catholic
1.35 km
Wilton Grove Public School
Elementary: Public
1.48 km
Glen Cairn Public School
Elementary: Public
1.18 km
G A Wheable Secondary School
Secondary: Public
3.21 km
Thames Valley Alternative Secondary School
Secondary: Public
5.33 km
B Davison Secondary School Secondary School
Secondary: Public
3.74 km
London South Collegiate Institute
Secondary: Public
4.53 km
Sir Wilfrid Laurier Secondary School
Secondary: Public
1.05 km
Clarke Road Secondary School
Secondary: Public
5.83 km
-
Carroll Park
270 Ellerslie Rd, London ON N6M 1B6 1.91km -
Caesar Dog Park
London ON 1.82km -
Nicholas Wilson Park
Ontario 1.8km
-
HODL Bitcoin ATM - Esso
769 Southdale Rd E, London ON N6E 3B9 1.9km -
RBC Royal Bank ATM
835 Wellington Rd, London ON N6C 4R5 2.72km -
Scotiabank
639 Southdale Rd E (Montgomery Rd.), London ON N6E 3M2 3.01km




