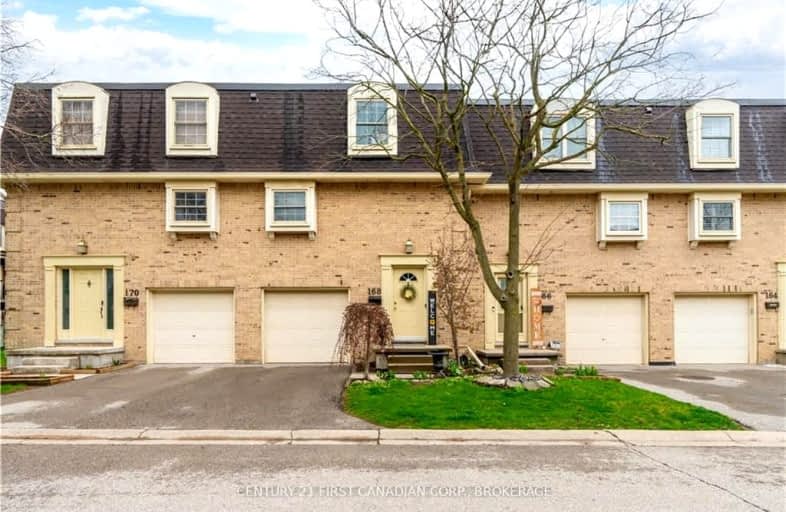Car-Dependent
- Most errands require a car.
Some Transit
- Most errands require a car.
Somewhat Bikeable
- Most errands require a car.

Arthur Stringer Public School
Elementary: PublicSt Sebastian Separate School
Elementary: CatholicÉcole élémentaire catholique Saint-Jean-de-Brébeuf
Elementary: CatholicSt Francis School
Elementary: CatholicWilton Grove Public School
Elementary: PublicGlen Cairn Public School
Elementary: PublicG A Wheable Secondary School
Secondary: PublicThames Valley Alternative Secondary School
Secondary: PublicB Davison Secondary School Secondary School
Secondary: PublicLondon South Collegiate Institute
Secondary: PublicSir Wilfrid Laurier Secondary School
Secondary: PublicClarke Road Secondary School
Secondary: Public-
Carroll Park
270 Ellerslie Rd, London ON N6M 1B6 1.91km -
Caesar Dog Park
London ON 1.82km -
Nicholas Wilson Park
Ontario 1.8km
-
HODL Bitcoin ATM - Esso
769 Southdale Rd E, London ON N6E 3B9 1.9km -
RBC Royal Bank ATM
835 Wellington Rd, London ON N6C 4R5 2.72km -
Scotiabank
639 Southdale Rd E (Montgomery Rd.), London ON N6E 3M2 3.01km
- 2 bath
- 3 bed
- 1200 sqft
33-855 Southdale Road East, London South, Ontario • N6E 1V7 • South Y
- 2 bath
- 3 bed
- 1400 sqft
33-855 Southdale Road East, London South, Ontario • N6E 1V7 • South Y












