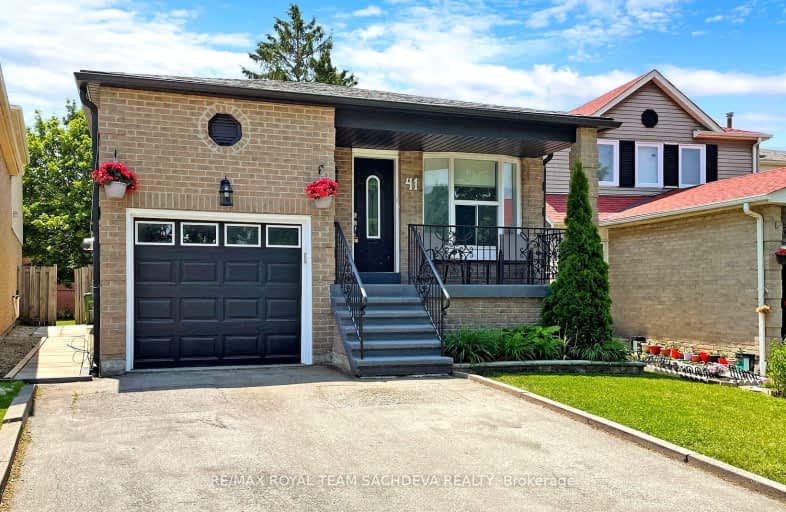Car-Dependent
- Almost all errands require a car.
15
/100
Excellent Transit
- Most errands can be accomplished by public transportation.
72
/100
Bikeable
- Some errands can be accomplished on bike.
54
/100

St Bede Catholic School
Elementary: Catholic
0.94 km
St Gabriel Lalemant Catholic School
Elementary: Catholic
0.72 km
Sacred Heart Catholic School
Elementary: Catholic
0.38 km
St Columba Catholic School
Elementary: Catholic
1.09 km
Alexander Stirling Public School
Elementary: Public
0.89 km
Mary Shadd Public School
Elementary: Public
0.07 km
St Mother Teresa Catholic Academy Secondary School
Secondary: Catholic
0.69 km
West Hill Collegiate Institute
Secondary: Public
4.87 km
Woburn Collegiate Institute
Secondary: Public
4.17 km
Albert Campbell Collegiate Institute
Secondary: Public
4.43 km
Lester B Pearson Collegiate Institute
Secondary: Public
1.42 km
St John Paul II Catholic Secondary School
Secondary: Catholic
3.12 km
-
White Heaven Park
105 Invergordon Ave, Toronto ON M1S 2Z1 4.11km -
Aldergrove Park
ON 6.16km -
Thomson Memorial Park
1005 Brimley Rd, Scarborough ON M1P 3E8 7.02km
-
Scotiabank
300 Borough Dr (in Scarborough Town Centre), Scarborough ON M1P 4P5 5.32km -
TD Bank Financial Group
26 William Kitchen Rd (at Kennedy Rd), Scarborough ON M1P 5B7 6.96km -
CIBC
376 Kingston Rd (at Rougemont Dr.), Pickering ON L1V 6K4 7.13km










