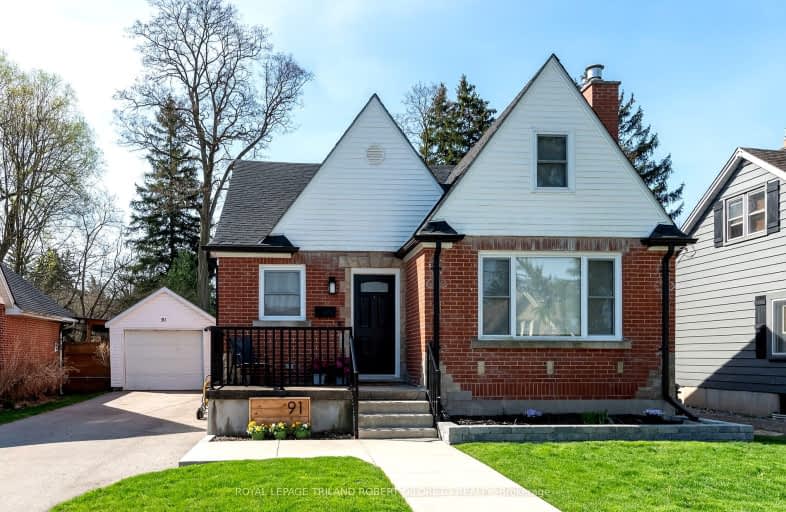Very Walkable
- Most errands can be accomplished on foot.
75
/100
Some Transit
- Most errands require a car.
48
/100
Bikeable
- Some errands can be accomplished on bike.
64
/100

Wortley Road Public School
Elementary: Public
0.71 km
Victoria Public School
Elementary: Public
1.41 km
St Martin
Elementary: Catholic
0.94 km
Tecumseh Public School
Elementary: Public
1.43 km
Arthur Ford Public School
Elementary: Public
1.46 km
Mountsfield Public School
Elementary: Public
1.01 km
G A Wheable Secondary School
Secondary: Public
3.12 km
Westminster Secondary School
Secondary: Public
1.80 km
London South Collegiate Institute
Secondary: Public
1.33 km
London Central Secondary School
Secondary: Public
3.16 km
Catholic Central High School
Secondary: Catholic
3.16 km
H B Beal Secondary School
Secondary: Public
3.34 km
-
Basil Grover Park
London ON 0.67km -
Duchess Avenue Park
26 Duchess Ave (Wharncliffe Road), London ON 0.87km -
Odessa Park
Ontario 1.54km
-
TD Bank Financial Group
191 Wortley Rd (Elmwood Ave), London ON N6C 3P8 1.06km -
TD Canada Trust ATM
353 Wellington Rd, London ON N6C 4P8 1.93km -
BMO Bank of Montreal
338 Wellington Rd (at Base Line Rd E), London ON N6C 4P6 2.01km













