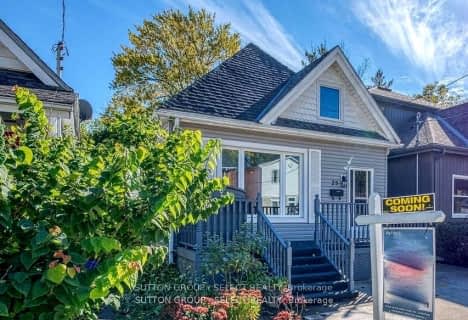
University Heights Public School
Elementary: Public
2.61 km
St. Kateri Separate School
Elementary: Catholic
0.86 km
Stoneybrook Public School
Elementary: Public
1.32 km
Masonville Public School
Elementary: Public
0.97 km
St Catherine of Siena
Elementary: Catholic
1.74 km
Jack Chambers Public School
Elementary: Public
1.72 km
École secondaire Gabriel-Dumont
Secondary: Public
3.46 km
École secondaire catholique École secondaire Monseigneur-Bruyère
Secondary: Catholic
3.44 km
Mother Teresa Catholic Secondary School
Secondary: Catholic
3.60 km
Medway High School
Secondary: Public
3.56 km
Sir Frederick Banting Secondary School
Secondary: Public
3.26 km
A B Lucas Secondary School
Secondary: Public
2.58 km


