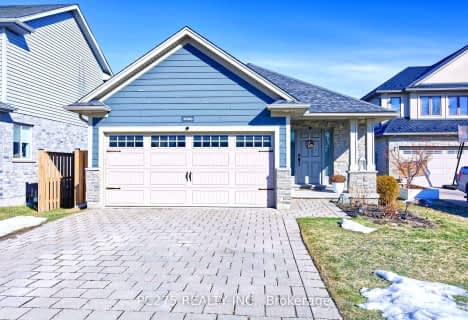
St Jude Separate School
Elementary: Catholic
1.35 km
Sir Isaac Brock Public School
Elementary: Public
0.77 km
Cleardale Public School
Elementary: Public
1.03 km
Sir Arthur Carty Separate School
Elementary: Catholic
1.45 km
Mountsfield Public School
Elementary: Public
1.70 km
Ashley Oaks Public School
Elementary: Public
1.30 km
G A Wheable Secondary School
Secondary: Public
3.96 km
Westminster Secondary School
Secondary: Public
2.42 km
London South Collegiate Institute
Secondary: Public
2.73 km
London Central Secondary School
Secondary: Public
4.82 km
Catholic Central High School
Secondary: Catholic
4.75 km
Saunders Secondary School
Secondary: Public
3.11 km











