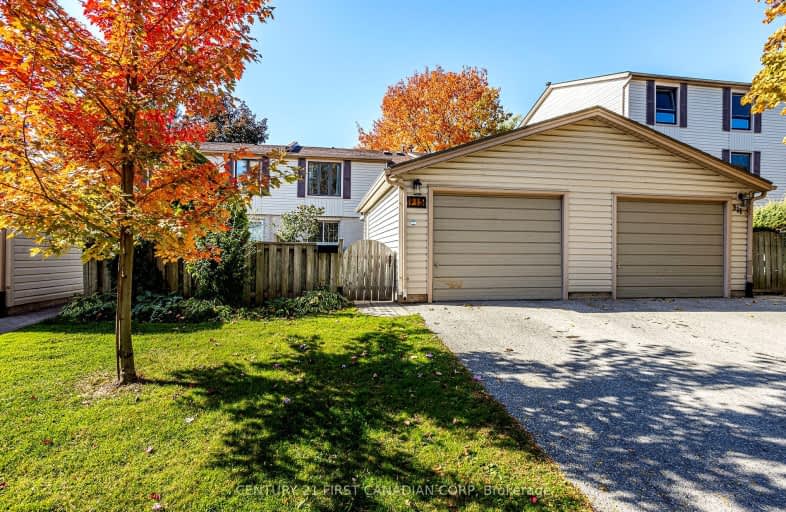Somewhat Walkable
- Some errands can be accomplished on foot.
66
/100
Some Transit
- Most errands require a car.
46
/100
Bikeable
- Some errands can be accomplished on bike.
66
/100

École élémentaire publique La Pommeraie
Elementary: Public
1.69 km
St Jude Separate School
Elementary: Catholic
1.82 km
Arthur Ford Public School
Elementary: Public
2.07 km
W Sherwood Fox Public School
Elementary: Public
1.04 km
Jean Vanier Separate School
Elementary: Catholic
0.66 km
Westmount Public School
Elementary: Public
0.54 km
Westminster Secondary School
Secondary: Public
2.16 km
London South Collegiate Institute
Secondary: Public
4.86 km
St Thomas Aquinas Secondary School
Secondary: Catholic
4.90 km
Oakridge Secondary School
Secondary: Public
4.46 km
Sir Frederick Banting Secondary School
Secondary: Public
6.94 km
Saunders Secondary School
Secondary: Public
0.61 km














