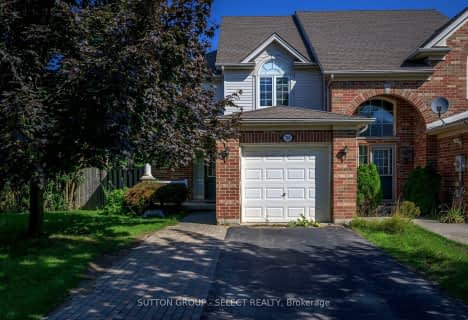Car-Dependent
- Most errands require a car.
33
/100
Some Transit
- Most errands require a car.
42
/100
Somewhat Bikeable
- Most errands require a car.
45
/100

St Paul Separate School
Elementary: Catholic
1.45 km
St Marguerite d'Youville
Elementary: Catholic
1.74 km
École élémentaire Marie-Curie
Elementary: Public
1.98 km
Clara Brenton Public School
Elementary: Public
1.25 km
Wilfrid Jury Public School
Elementary: Public
1.19 km
Emily Carr Public School
Elementary: Public
2.08 km
Westminster Secondary School
Secondary: Public
4.94 km
St. Andre Bessette Secondary School
Secondary: Catholic
2.79 km
St Thomas Aquinas Secondary School
Secondary: Catholic
2.78 km
Oakridge Secondary School
Secondary: Public
1.66 km
Sir Frederick Banting Secondary School
Secondary: Public
1.66 km
Saunders Secondary School
Secondary: Public
5.48 km
-
Hyde Park Pond
London ON 0.36km -
Whetherfield Park
0.97km -
Gainsborough Meadow Park
London ON 1km
-
BMO Bank of Montreal
880 Wonderland Rd N, London ON N6G 4X7 1.66km -
Scotiabank
1150 Oxford St W (Hyde Park Rd), London ON N6H 4V4 1.73km -
TD Canada Trust Branch and ATM
1055 Wonderland Rd N, London ON N6G 2Y9 1.87km



