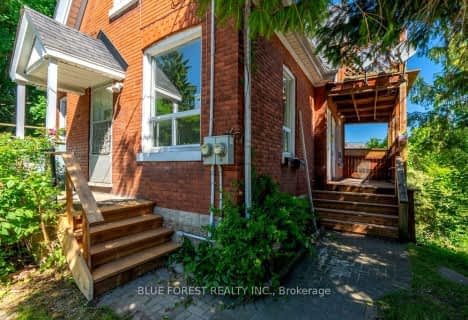
Arthur Stringer Public School
Elementary: Public
1.23 km
St Sebastian Separate School
Elementary: Catholic
1.87 km
École élémentaire catholique Saint-Jean-de-Brébeuf
Elementary: Catholic
1.58 km
St Francis School
Elementary: Catholic
1.50 km
Wilton Grove Public School
Elementary: Public
1.65 km
Glen Cairn Public School
Elementary: Public
1.12 km
G A Wheable Secondary School
Secondary: Public
3.13 km
Thames Valley Alternative Secondary School
Secondary: Public
5.17 km
B Davison Secondary School Secondary School
Secondary: Public
3.64 km
London South Collegiate Institute
Secondary: Public
4.51 km
Sir Wilfrid Laurier Secondary School
Secondary: Public
1.19 km
Clarke Road Secondary School
Secondary: Public
5.65 km


