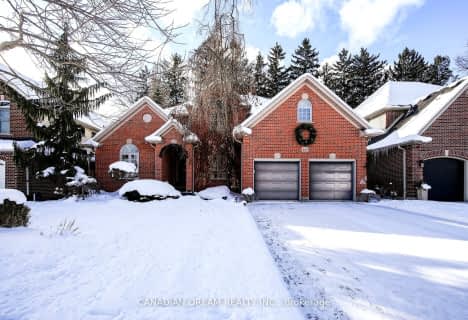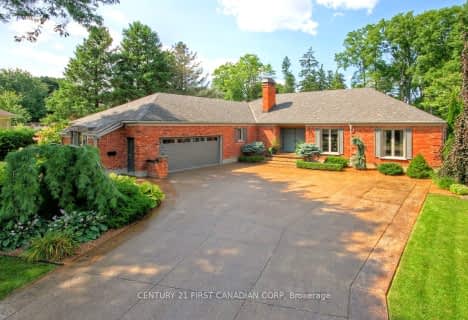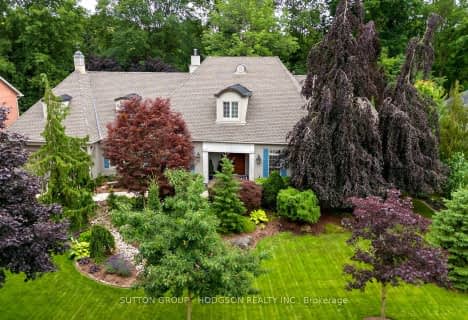
St Paul Separate School
Elementary: Catholic
1.23 km
John Dearness Public School
Elementary: Public
1.72 km
West Oaks French Immersion Public School
Elementary: Public
1.86 km
École élémentaire Marie-Curie
Elementary: Public
0.78 km
Byron Northview Public School
Elementary: Public
2.21 km
Clara Brenton Public School
Elementary: Public
1.45 km
Westminster Secondary School
Secondary: Public
5.18 km
St. Andre Bessette Secondary School
Secondary: Catholic
3.84 km
St Thomas Aquinas Secondary School
Secondary: Catholic
1.30 km
Oakridge Secondary School
Secondary: Public
1.63 km
Sir Frederick Banting Secondary School
Secondary: Public
3.31 km
Saunders Secondary School
Secondary: Public
5.15 km






