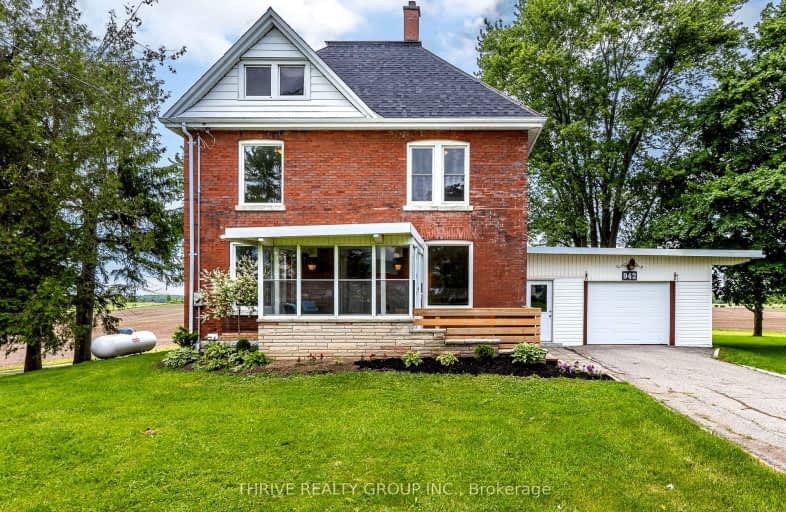Car-Dependent
- Almost all errands require a car.
0
/100
No Nearby Transit
- Almost all errands require a car.
0
/100
Somewhat Bikeable
- Most errands require a car.
26
/100

Westminster Central Public School
Elementary: Public
5.70 km
Holy Family Elementary School
Elementary: Catholic
8.87 km
École élémentaire catholique Saint-Jean-de-Brébeuf
Elementary: Catholic
6.13 km
Tweedsmuir Public School
Elementary: Public
8.39 km
Wilton Grove Public School
Elementary: Public
6.94 km
John P Robarts Public School
Elementary: Public
8.75 km
G A Wheable Secondary School
Secondary: Public
9.66 km
B Davison Secondary School Secondary School
Secondary: Public
10.12 km
Lord Dorchester Secondary School
Secondary: Public
9.86 km
Regina Mundi College
Secondary: Catholic
6.14 km
Sir Wilfrid Laurier Secondary School
Secondary: Public
7.11 km
Clarke Road Secondary School
Secondary: Public
10.09 km
-
Carroll Park
270 Ellerslie Rd, London ON N6M 1B6 6.6km -
City Wide Sports Park
London ON 6.89km -
River East Optimist Park
Ontario 7.35km
-
RBC Royal Bank ATM
825 Wilton Grove Rd, London ON N6N 1N7 6.34km -
Kim Langford Bmo Mortgage Specialist
1315 Commissioners Rd E, London ON N6M 0B8 7.05km -
BMO Bank of Montreal
1105 Wellington Rd, London ON N6E 1V4 7.89km


