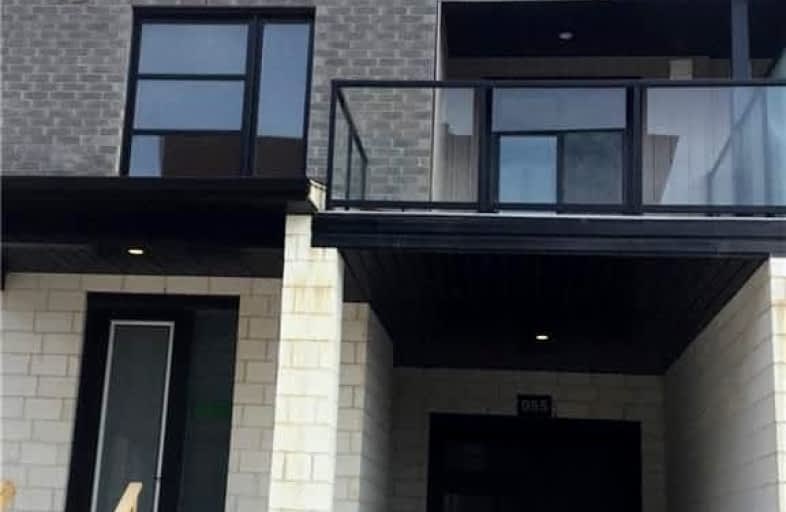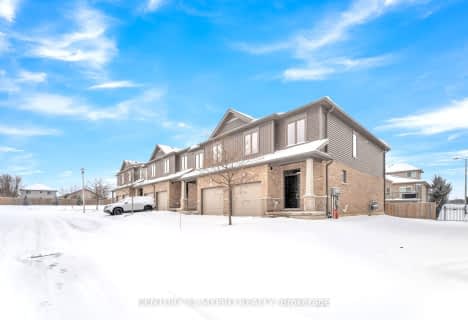Car-Dependent
- Most errands require a car.
36
/100
Some Transit
- Most errands require a car.
41
/100
Bikeable
- Some errands can be accomplished on bike.
53
/100

St Paul Separate School
Elementary: Catholic
1.39 km
West Oaks French Immersion Public School
Elementary: Public
2.11 km
St Marguerite d'Youville
Elementary: Catholic
1.79 km
École élémentaire Marie-Curie
Elementary: Public
1.89 km
Clara Brenton Public School
Elementary: Public
1.20 km
Wilfrid Jury Public School
Elementary: Public
1.29 km
Westminster Secondary School
Secondary: Public
4.94 km
St. Andre Bessette Secondary School
Secondary: Catholic
2.83 km
St Thomas Aquinas Secondary School
Secondary: Catholic
2.69 km
Oakridge Secondary School
Secondary: Public
1.62 km
Sir Frederick Banting Secondary School
Secondary: Public
1.75 km
Saunders Secondary School
Secondary: Public
5.45 km
-
Hyde Park
London ON 0.39km -
Whetherfield Park
0.98km -
Active Playground Equipment Inc
London ON 1.08km
-
President's Choice Financial Pavilion and ATM
1205 Oxford St W, London ON N6H 1V9 1.61km -
BMO Bank of Montreal
880 Wonderland Rd N, London ON N6G 4X7 1.74km -
TD Canada Trust ATM
1213 Oxford St W, London ON N6H 1V8 1.78km









