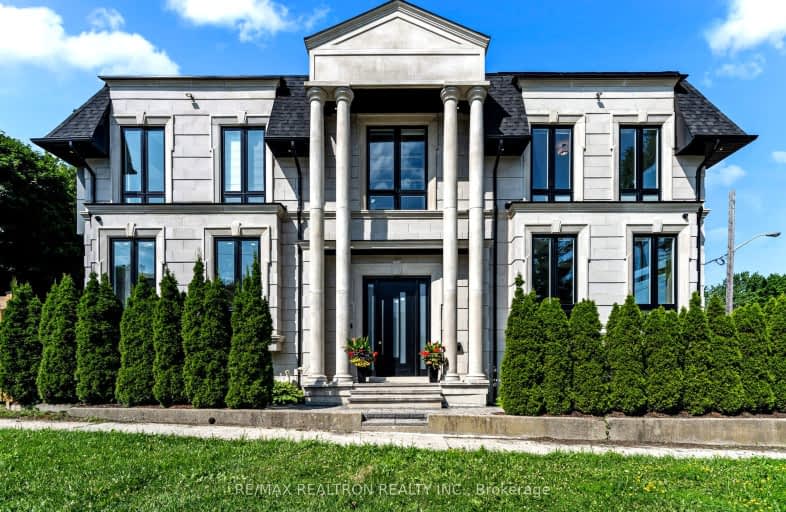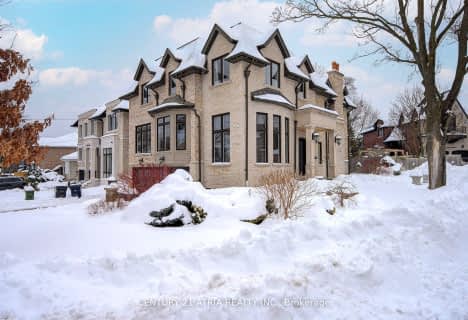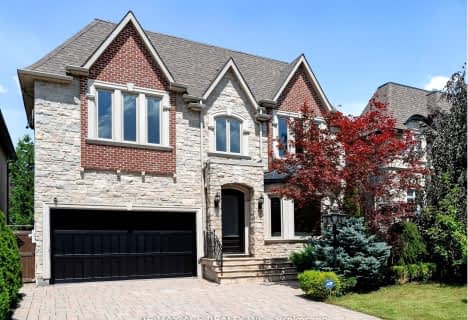Car-Dependent
- Most errands require a car.
Good Transit
- Some errands can be accomplished by public transportation.
Bikeable
- Some errands can be accomplished on bike.

Blessed Trinity Catholic School
Elementary: CatholicSt Agnes Catholic School
Elementary: CatholicFinch Public School
Elementary: PublicLillian Public School
Elementary: PublicLester B Pearson Elementary School
Elementary: PublicCummer Valley Middle School
Elementary: PublicAvondale Secondary Alternative School
Secondary: PublicDrewry Secondary School
Secondary: PublicÉSC Monseigneur-de-Charbonnel
Secondary: CatholicSt. Joseph Morrow Park Catholic Secondary School
Secondary: CatholicBrebeuf College School
Secondary: CatholicEarl Haig Secondary School
Secondary: Public-
Bar Bang Bang
6080 Yonge Street, Toronto, ON M2M 3W6 1.64km -
Nangman Pocha
6283 Yonge Street, Toronto, ON M2M 3X6 1.65km -
Anju bar & eatery
6080 Yonge St., Toronto, ON M2M 3W6 1.66km
-
Donut Counter
3337 Avenue Bayview, North York, ON M2K 1G4 0.48km -
Nikki's Cafe
3292 Bayview Ave, North York, ON M2M 4J5 0.62km -
Tim Hortons
6001 Yonge Street, North York, ON M2M 4J3 1.64km
-
Main Drug Mart
3265 Av Bayview, North York, ON M2K 1G4 0.53km -
Medisystem Pharmacy
550 Av Cummer, North York, ON M2K 2M1 0.62km -
Pharmacy
6043 Yonge Street, Toronto, ON M2M 3W2 1.63km
-
Harvey's
3343 Bayview Avenue, North York, ON M2K 1G4 0.5km -
Kaikaki Japanese Restaurant
3307 Bayview Avenue, Toronto, ON M2N 6J4 0.56km -
Nikki's Cafe
3292 Bayview Ave, North York, ON M2M 4J5 0.62km
-
Centerpoint Mall
6464 Yonge Street, Toronto, ON M2M 3X7 1.92km -
Shops On Yonge
7181 Yonge Street, Markham, ON L3T 0C7 2.08km -
World Shops
7299 Yonge St, Markham, ON L3T 0C5 2.02km
-
Valu-Mart
3259 Bayview Avenue, North York, ON M2K 1G4 0.53km -
Arzon Supermarket
6103 Yonge St, North York, ON M2M 3W2 1.59km -
Khorak Supermarket
6125 Yonge Street, Toronto, ON M2M 3W8 1.59km
-
LCBO
5995 Yonge St, North York, ON M2M 3V7 1.63km -
LCBO
1565 Steeles Ave E, North York, ON M2M 2Z1 1.76km -
LCBO
5095 Yonge Street, North York, ON M2N 6Z4 3.1km
-
Petro Canada
3351 Bayview Avenue, North York, ON M2K 1G5 0.45km -
Circle K
1505 Steeles Avenue E, Toronto, ON M2M 3Y7 1.62km -
Esso
7015 Yonge Street, Thornhill, ON L3T 2A5 1.77km
-
Cineplex Cinemas Empress Walk
5095 Yonge Street, 3rd Floor, Toronto, ON M2N 6Z4 3.08km -
Imagine Cinemas Promenade
1 Promenade Circle, Lower Level, Thornhill, ON L4J 4P8 4.56km -
Cineplex Cinemas Fairview Mall
1800 Sheppard Avenue E, Unit Y007, North York, ON M2J 5A7 4.72km
-
Hillcrest Library
5801 Leslie Street, Toronto, ON M2H 1J8 2.39km -
Markham Public Library - Thornhill Community Centre Branch
7755 Bayview Ave, Markham, ON L3T 7N3 2.85km -
Toronto Public Library - Bayview Branch
2901 Bayview Avenue, Toronto, ON M2K 1E6 2.91km
-
Shouldice Hospital
7750 Bayview Avenue, Thornhill, ON L3T 4A3 2.98km -
North York General Hospital
4001 Leslie Street, North York, ON M2K 1E1 3.91km -
Canadian Medicalert Foundation
2005 Sheppard Avenue E, North York, ON M2J 5B4 5.31km
-
Lillian Park
Lillian St (Lillian St & Otonabee Ave), North York ON 0.97km -
Bayview Glen Park
Markham ON 2.02km -
Clarinda Park
420 Clarinda Dr, Toronto ON 3.12km
-
TD Bank Financial Group
5650 Yonge St (at Finch Ave.), North York ON M2M 4G3 2.1km -
TD Bank Financial Group
100 Steeles Ave W (Hilda), Thornhill ON L4J 7Y1 2.18km -
CIBC
7765 Yonge St (at Centre St.), Thornhill ON L3T 2C4 3.22km
- 2 bath
- 4 bed
72 Arnold Avenue, Vaughan, Ontario • L4J 1B3 • Crestwood-Springfarm-Yorkhill
- 7 bath
- 5 bed
- 3500 sqft
27 Lloydminster Crescent, Toronto, Ontario • M2M 2R9 • Newtonbrook East
- 7 bath
- 4 bed
- 3500 sqft
242 Parkview Avenue, Toronto, Ontario • M2N 3Z1 • Willowdale East
- 6 bath
- 4 bed
- 3500 sqft
4 Burleigh Heights Drive, Toronto, Ontario • M2K 1Y7 • Bayview Village






















