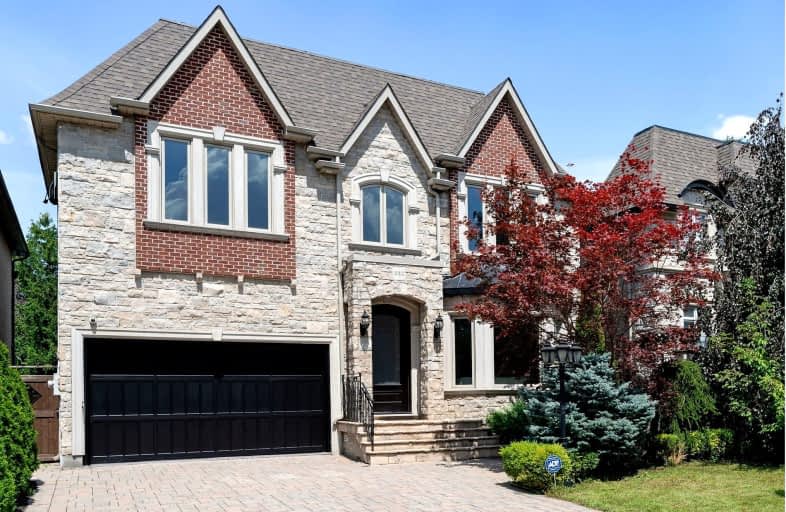Somewhat Walkable
- Some errands can be accomplished on foot.
Good Transit
- Some errands can be accomplished by public transportation.
Somewhat Bikeable
- Most errands require a car.

Claude Watson School for the Arts
Elementary: PublicSt Gabriel Catholic Catholic School
Elementary: CatholicFinch Public School
Elementary: PublicHollywood Public School
Elementary: PublicCummer Valley Middle School
Elementary: PublicMcKee Public School
Elementary: PublicAvondale Secondary Alternative School
Secondary: PublicSt Andrew's Junior High School
Secondary: PublicDrewry Secondary School
Secondary: PublicSt. Joseph Morrow Park Catholic Secondary School
Secondary: CatholicCardinal Carter Academy for the Arts
Secondary: CatholicEarl Haig Secondary School
Secondary: Public-
Lettieri Expression Bar
2901 Bayview Avenue, Toronto, ON M2N 5Z7 1.09km -
Won Kee BBQ & Bar
5 Northtown Way, Unit 5-6, Toronto, ON M2N 7A1 1.11km -
St Louis Bar & Grill
5307 Yonge Street, North York, ON M2N 5R4 1.09km
-
Aroma Espresso Bar
2901 Bayview Avenue, Bayview Village Shopping Centre, Toronto, ON M2K 1E6 0.85km -
Bear Bear Cafe
15 Northtown Way, Unit 30, Toronto, ON M2N 7A2 1.04km -
Uptown Cafe & Eatery
5255 Yonge Street, Toronto, ON M2N 5P8 1.09km
-
The Boxing 4 Fitness Company
18 Hillcrest Avenue, Toronto, ON M2N 3T5 1.11km -
Fit4Less
5150 Yonge Street, Toronto, ON M2N 6L6 1.29km -
GoodLife Fitness
4950 Yonge Street, North York, ON M2N 6K1 1.39km
-
Rexall Pharma Plus
288 Av Sheppard E, North York, ON M2N 3B1 1.07km -
Loblaws
5095 Yonge Street, North York, ON M2N 6Z4 1.18km -
Yonge Elmwood Pharmacy
201 - 5025 Yonge Street, North York, ON M2N 5P2 1.26km
-
The Dumpling Shop
184 Willowdale Avenue, Toronto, ON M2N 4Y9 0.7km -
Old.k Chicken Burgers
142 Willowdale Avenue, North York, ON M2N 4Y4 0.93km -
Primavera Italian Cuisine
142 Willowdale Ave, North York, ON M2N 4Y4 0.93km
-
North York Centre
5150 Yonge Street, Toronto, ON M2N 6L8 1.22km -
Sandro Bayview Village
2901 Bayview Avenue, North York, ON M2K 1E6 1.09km -
Bayview Village Shopping Centre
2901 Bayview Avenue, North York, ON M2K 1E6 1.3km
-
Metro
20 Church Ave, North York, ON M2N 0B7 1.05km -
H Mart
5323 Yonge Street, North York, ON M2N 5R4 1.1km -
Loblaws
5095 Yonge Street, North York, ON M2N 6Z4 1.18km
-
Sheppard Wine Works
187 Sheppard Avenue E, Toronto, ON M2N 3A8 1.16km -
LCBO
5095 Yonge Street, North York, ON M2N 6Z4 1.18km -
LCBO
2901 Bayview Avenue, North York, ON M2K 1E6 1.44km
-
Strong Automotive
219 Sheppard Avenue E, North York, ON M2N 3A8 1.12km -
Mr Shine
2877 Bayview Avenue, North York, ON M2K 2S3 1.25km -
Esso
5571 Yonge Street, North York, ON M2N 5S4 1.31km
-
Cineplex Cinemas Empress Walk
5095 Yonge Street, 3rd Floor, Toronto, ON M2N 6Z4 1.17km -
Cineplex Cinemas Fairview Mall
1800 Sheppard Avenue E, Unit Y007, North York, ON M2J 5A7 4.55km -
Imagine Cinemas Promenade
1 Promenade Circle, Lower Level, Thornhill, ON L4J 4P8 5.61km
-
Toronto Public Library - Bayview Branch
2901 Bayview Avenue, Toronto, ON M2K 1E6 1.09km -
North York Central Library
5120 Yonge Street, Toronto, ON M2N 5N9 1.33km -
Hillcrest Library
5801 Leslie Street, Toronto, ON M2H 1J8 3.57km
-
North York General Hospital
4001 Leslie Street, North York, ON M2K 1E1 2.93km -
Canadian Medicalert Foundation
2005 Sheppard Avenue E, North York, ON M2J 5B4 4.95km -
Shouldice Hospital
7750 Bayview Avenue, Thornhill, ON L3T 4A3 5.19km
-
Glendora Park
201 Glendora Ave (Willowdale Ave), Toronto ON 1.43km -
Hendon Pet Park
312 Hendon Ave, Toronto ON M2M 1B2 1.82km -
Avondale Park
15 Humberstone Dr (btwn Harrison Garden & Everson), Toronto ON M2N 7J7 2.03km
-
TD Bank Financial Group
312 Sheppard Ave E, North York ON M2N 3B4 1.07km -
CIBC
5255 Yonge St (at Norton Ave), Toronto ON M2N 6P4 1.07km -
Scotiabank
5075 Yonge St (Hillcrest Ave), Toronto ON M2N 6C6 1.21km
- 5 bath
- 4 bed
- 3000 sqft
19 Mossgrove Trail, Toronto, Ontario • M2L 2W2 • St. Andrew-Windfields
- 6 bath
- 5 bed
- 3500 sqft
49 Grantbrook Street, Toronto, Ontario • M2R 2E8 • Newtonbrook West
- 6 bath
- 5 bed
- 3500 sqft
243 Dunview Avenue, Toronto, Ontario • M2N 4J3 • Willowdale East
- 7 bath
- 4 bed
- 3500 sqft
5 Charlemagne Drive, Toronto, Ontario • M2N 4H7 • Willowdale East
- 6 bath
- 4 bed
- 3500 sqft
240 Empress Avenue, Toronto, Ontario • M2N 3T9 • Willowdale East
- 7 bath
- 5 bed
- 3500 sqft
27 Lloydminster Crescent, Toronto, Ontario • M2M 2R9 • Newtonbrook East
- 3 bath
- 4 bed
- 2000 sqft
10 Mellowood Drive, Toronto, Ontario • M2L 2E3 • St. Andrew-Windfields
- 6 bath
- 4 bed
- 3500 sqft
4 Burleigh Heights Drive, Toronto, Ontario • M2K 1Y7 • Bayview Village






















