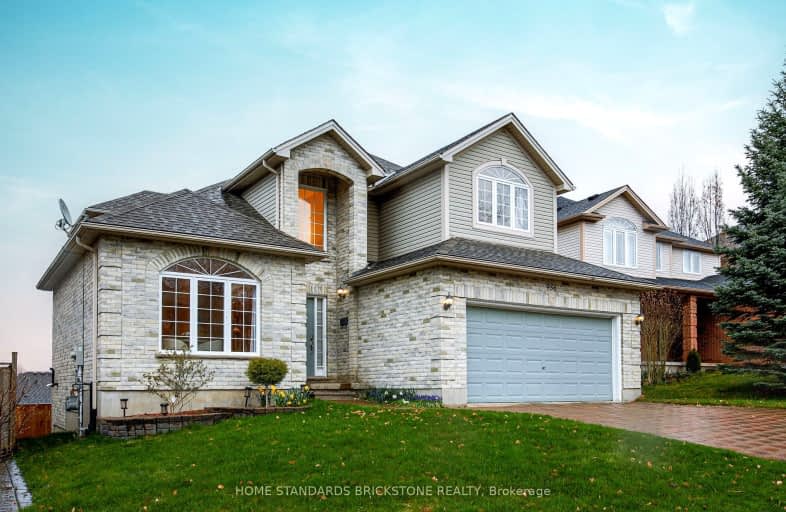
Video Tour
Somewhat Walkable
- Some errands can be accomplished on foot.
57
/100
Some Transit
- Most errands require a car.
41
/100
Bikeable
- Some errands can be accomplished on bike.
60
/100

Notre Dame Separate School
Elementary: Catholic
1.02 km
St Paul Separate School
Elementary: Catholic
0.57 km
West Oaks French Immersion Public School
Elementary: Public
0.88 km
Riverside Public School
Elementary: Public
0.89 km
École élémentaire Marie-Curie
Elementary: Public
1.43 km
Clara Brenton Public School
Elementary: Public
0.28 km
Westminster Secondary School
Secondary: Public
3.69 km
St. Andre Bessette Secondary School
Secondary: Catholic
4.14 km
St Thomas Aquinas Secondary School
Secondary: Catholic
2.20 km
Oakridge Secondary School
Secondary: Public
0.40 km
Sir Frederick Banting Secondary School
Secondary: Public
2.56 km
Saunders Secondary School
Secondary: Public
4.12 km
-
Whetherfield Park
0.67km -
Amarone String Quartet
ON 0.82km -
Sifton Bog
Off Oxford St, London ON 1.15km
-
CIBC
780 Hyde Park Rd (Royal York), London ON N6H 5W9 0.83km -
BMO Bank of Montreal
1182 Oxford St W (at Hyde Park Rd), London ON N6H 4N2 0.91km -
Bmo
534 Oxford St W, London ON N6H 1T5 1.76km













