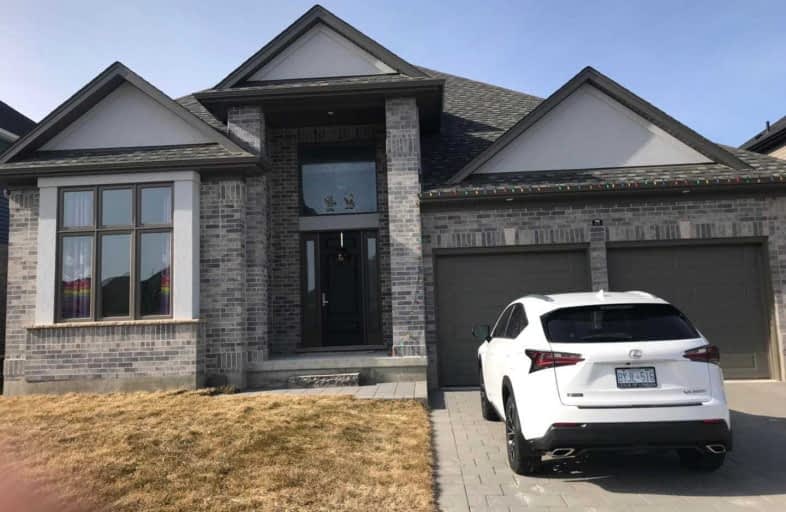
Sir Arthur Currie Public School
Elementary: Public
7.63 km
St Patrick
Elementary: Catholic
11.01 km
St Marguerite d'Youville
Elementary: Catholic
9.39 km
Oxbow Public School
Elementary: Public
2.38 km
St Catherine of Siena
Elementary: Catholic
9.26 km
Emily Carr Public School
Elementary: Public
9.54 km
St. Andre Bessette Secondary School
Secondary: Catholic
8.28 km
Mother Teresa Catholic Secondary School
Secondary: Catholic
11.33 km
St Thomas Aquinas Secondary School
Secondary: Catholic
12.64 km
Oakridge Secondary School
Secondary: Public
12.56 km
Medway High School
Secondary: Public
8.37 km
Sir Frederick Banting Secondary School
Secondary: Public
10.57 km


