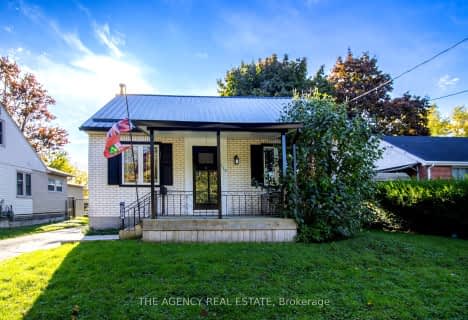Car-Dependent
- Almost all errands require a car.
8
/100
Some Transit
- Most errands require a car.
48
/100
Somewhat Bikeable
- Most errands require a car.
44
/100

St Paul Separate School
Elementary: Catholic
1.36 km
West Oaks French Immersion Public School
Elementary: Public
1.98 km
Riverside Public School
Elementary: Public
1.93 km
St Marguerite d'Youville
Elementary: Catholic
1.95 km
Clara Brenton Public School
Elementary: Public
1.08 km
Wilfrid Jury Public School
Elementary: Public
1.01 km
Westminster Secondary School
Secondary: Public
4.60 km
St. Andre Bessette Secondary School
Secondary: Catholic
3.04 km
St Thomas Aquinas Secondary School
Secondary: Catholic
2.85 km
Oakridge Secondary School
Secondary: Public
1.48 km
Sir Frederick Banting Secondary School
Secondary: Public
1.57 km
Saunders Secondary School
Secondary: Public
5.21 km
-
Whetherfield Park
0.63km -
Hyde Park
London ON 0.82km -
Gainsborough Meadow Park
London ON 1.1km
-
CIBC
780 Hyde Park Rd (Royal York), London ON N6H 5W9 1.43km -
BMO Bank of Montreal
1182 Oxford St W (at Hyde Park Rd), London ON N6H 4N2 1.73km -
TD Bank Financial Group
1055 Wonderland Rd N, London ON N6G 2Y9 1.76km

