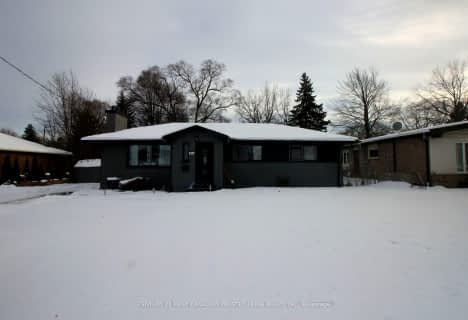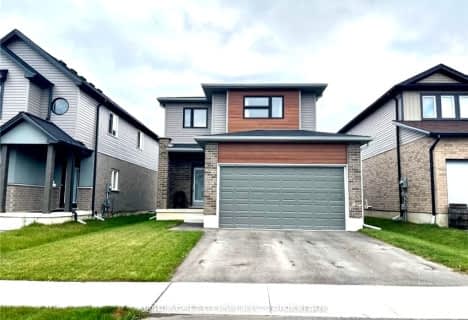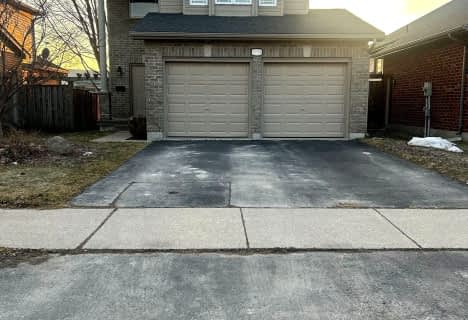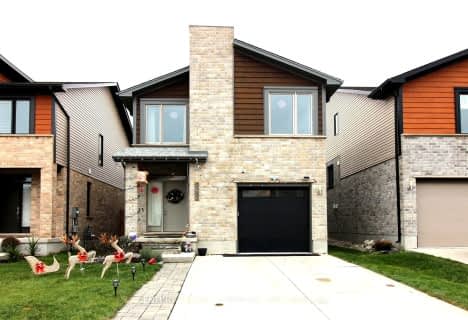
St Thomas More Separate School
Elementary: Catholic
1.41 km
Orchard Park Public School
Elementary: Public
1.30 km
St Marguerite d'Youville
Elementary: Catholic
1.74 km
Clara Brenton Public School
Elementary: Public
1.85 km
Wilfrid Jury Public School
Elementary: Public
0.15 km
Emily Carr Public School
Elementary: Public
1.65 km
Westminster Secondary School
Secondary: Public
4.72 km
St. Andre Bessette Secondary School
Secondary: Catholic
2.85 km
St Thomas Aquinas Secondary School
Secondary: Catholic
3.73 km
Oakridge Secondary School
Secondary: Public
2.19 km
Sir Frederick Banting Secondary School
Secondary: Public
0.77 km
Saunders Secondary School
Secondary: Public
5.61 km












