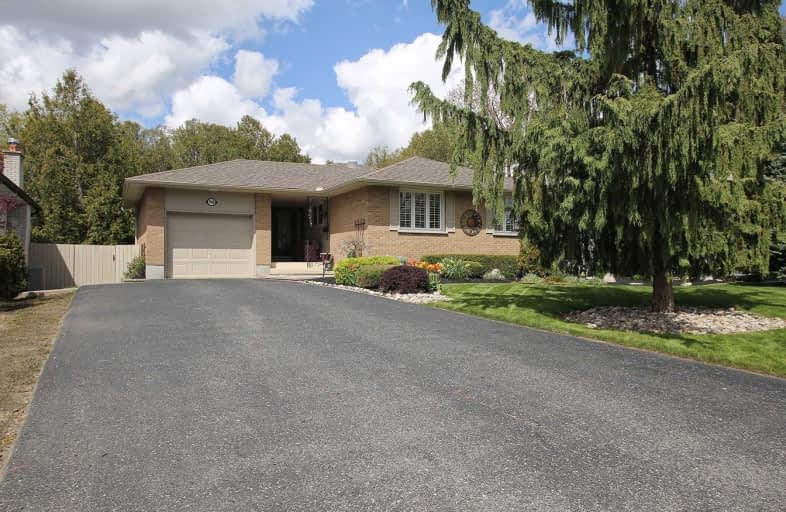
Hillsdale Public School
Elementary: Public
1.18 km
Beau Valley Public School
Elementary: Public
0.23 km
Sunset Heights Public School
Elementary: Public
1.28 km
Queen Elizabeth Public School
Elementary: Public
0.96 km
Walter E Harris Public School
Elementary: Public
1.49 km
Dr S J Phillips Public School
Elementary: Public
1.02 km
DCE - Under 21 Collegiate Institute and Vocational School
Secondary: Public
3.31 km
Father Donald MacLellan Catholic Sec Sch Catholic School
Secondary: Catholic
2.62 km
Monsignor Paul Dwyer Catholic High School
Secondary: Catholic
2.39 km
R S Mclaughlin Collegiate and Vocational Institute
Secondary: Public
2.52 km
O'Neill Collegiate and Vocational Institute
Secondary: Public
1.98 km
Maxwell Heights Secondary School
Secondary: Public
2.87 km













