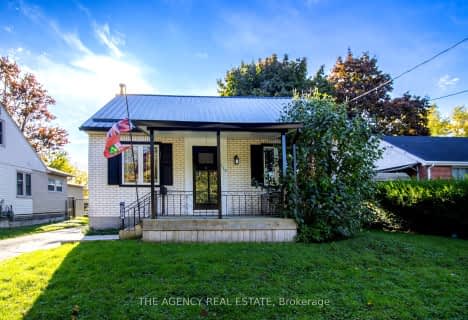
St Thomas More Separate School
Elementary: Catholic
1.52 km
Orchard Park Public School
Elementary: Public
1.49 km
Notre Dame Separate School
Elementary: Catholic
1.80 km
Riverside Public School
Elementary: Public
1.95 km
Clara Brenton Public School
Elementary: Public
1.51 km
Wilfrid Jury Public School
Elementary: Public
0.58 km
Westminster Secondary School
Secondary: Public
4.31 km
St. Andre Bessette Secondary School
Secondary: Catholic
3.24 km
St Thomas Aquinas Secondary School
Secondary: Catholic
3.46 km
Oakridge Secondary School
Secondary: Public
1.81 km
Sir Frederick Banting Secondary School
Secondary: Public
1.20 km
Saunders Secondary School
Secondary: Public
5.17 km




