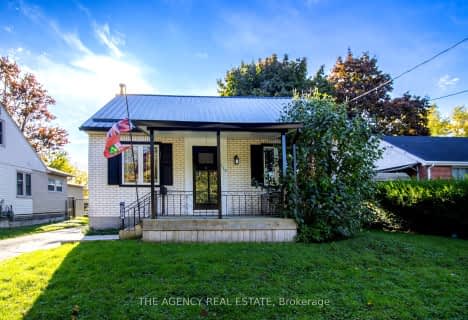
École élémentaire publique La Pommeraie
Elementary: Public
1.56 km
St George Separate School
Elementary: Catholic
1.62 km
Byron Somerset Public School
Elementary: Public
1.02 km
Jean Vanier Separate School
Elementary: Catholic
1.60 km
Byron Southwood Public School
Elementary: Public
1.78 km
Westmount Public School
Elementary: Public
1.69 km
Westminster Secondary School
Secondary: Public
3.31 km
St. Andre Bessette Secondary School
Secondary: Catholic
7.91 km
St Thomas Aquinas Secondary School
Secondary: Catholic
3.21 km
Oakridge Secondary School
Secondary: Public
3.52 km
Sir Frederick Banting Secondary School
Secondary: Public
6.42 km
Saunders Secondary School
Secondary: Public
1.79 km



