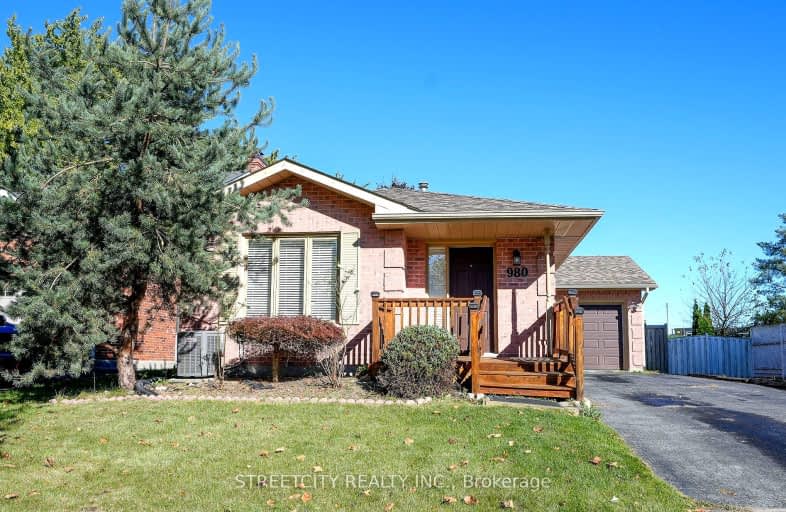Car-Dependent
- Most errands require a car.
44
/100
Some Transit
- Most errands require a car.
49
/100
Bikeable
- Some errands can be accomplished on bike.
57
/100

St Thomas More Separate School
Elementary: Catholic
1.47 km
Orchard Park Public School
Elementary: Public
1.36 km
St Marguerite d'Youville
Elementary: Catholic
1.71 km
Clara Brenton Public School
Elementary: Public
1.81 km
Wilfrid Jury Public School
Elementary: Public
0.18 km
Emily Carr Public School
Elementary: Public
1.65 km
Westminster Secondary School
Secondary: Public
4.74 km
St. Andre Bessette Secondary School
Secondary: Catholic
2.82 km
St Thomas Aquinas Secondary School
Secondary: Catholic
3.68 km
Oakridge Secondary School
Secondary: Public
2.15 km
Sir Frederick Banting Secondary School
Secondary: Public
0.80 km
Saunders Secondary School
Secondary: Public
5.61 km
-
Gainsborough Meadow Park
London ON 0.83km -
Medway Splash pad
1045 Wonderland Rd N (Sherwood Forest Sq), London ON N6G 2Y9 0.88km -
The Big Park
0.96km
-
TD Canada Trust Branch and ATM
1055 Wonderland Rd N, London ON N6G 2Y9 0.98km -
BMO Bank of Montreal
1375 Beaverbrook Ave, London ON N6H 0J1 1.03km -
Bmo
534 Oxford St W, London ON N6H 1T5 1.78km













